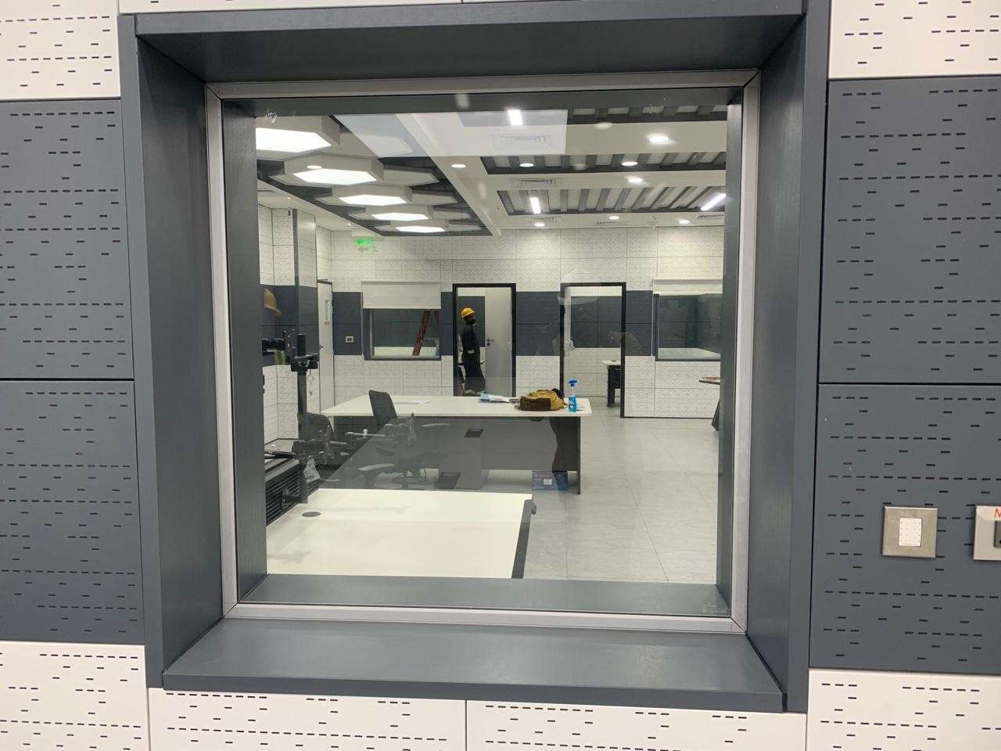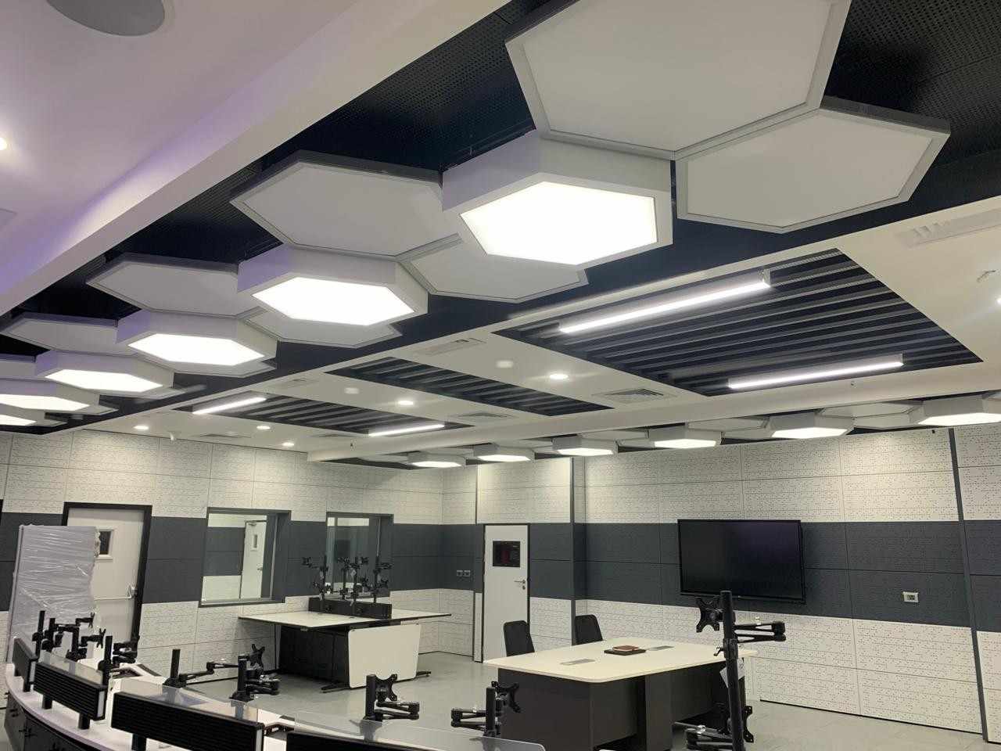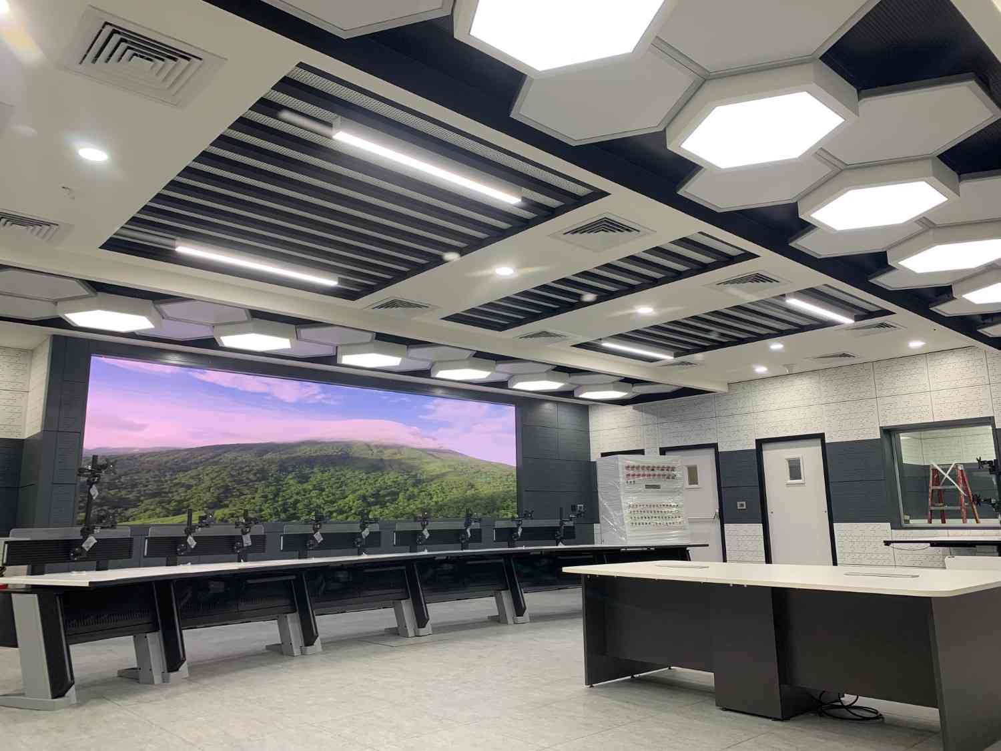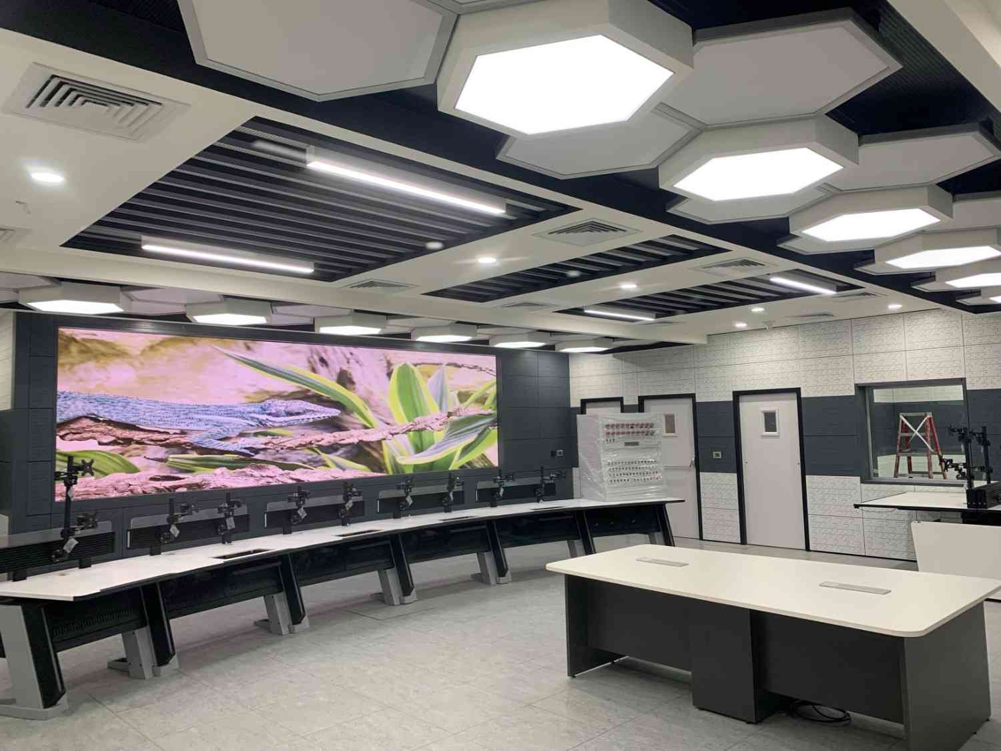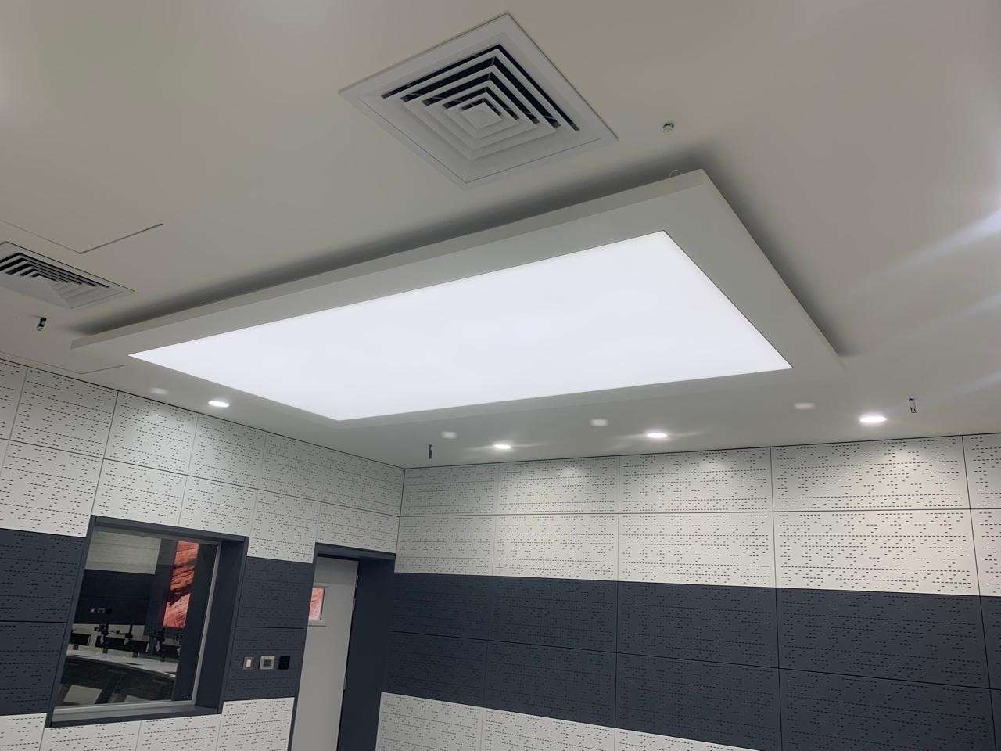Shell Hazira Control Room
Pyrotech Workspace Solutions Pvt. Ltd. played a crucial role in efficiently completing the Shell Hazira Control Room, designed to manage the operations of Shell’s Hazira plant in Surat, Gujarat. The project was completed in just three months, with Pyrotech delivering high-quality interior solutions tailored to the needs of an advanced operational control room.
Location – Surat, Gujarat
Year – 2024
Project – Control Room to Manage Operations
Area – 2000 Sq. Ft.
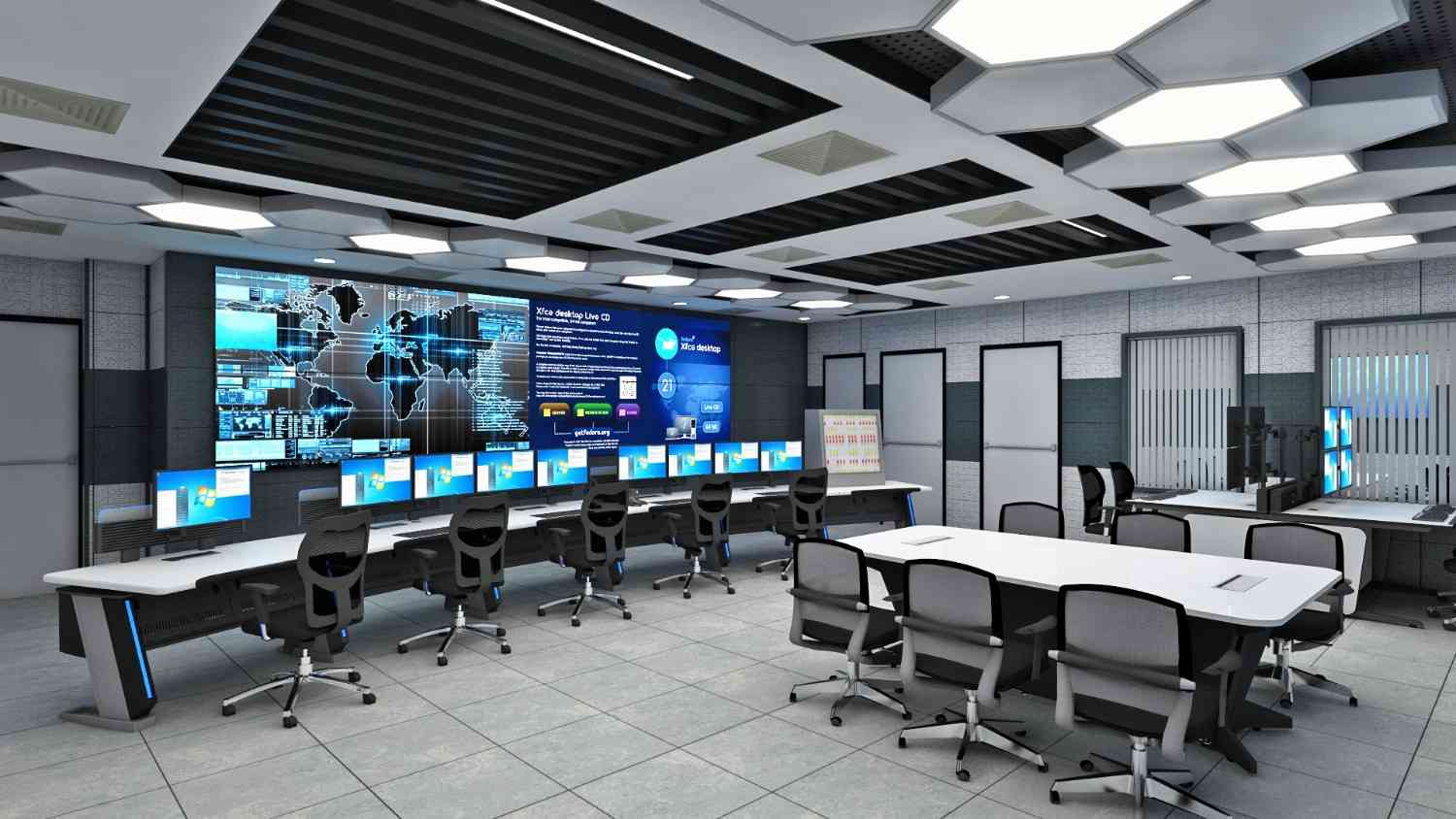
The Shell Hazira Control Room was built to support the efficient management of Shell’s operations in the Hazira region. Spanning an area of 2000 sq. ft., the control room was meticulously designed to provide a functional and aesthetically appealing environment. Pyrotech Workspace Solutions was entrusted with a broad scope of work, including paneling, partitions, glass work, paint, electrical installations, false and acoustic flooring, and ergonomic furniture solutions.
The newly designed control room has become the operational hub for Shell Hazira’s complex systems, ensuring smooth management of various processes. Pyrotech’s customized interior solutions, including acoustic flooring for noise reduction and durable furniture for enhanced comfort, contributed to a well-organized and efficient workspace. These enhancements have significantly improved the productivity and operational flow within the control room.
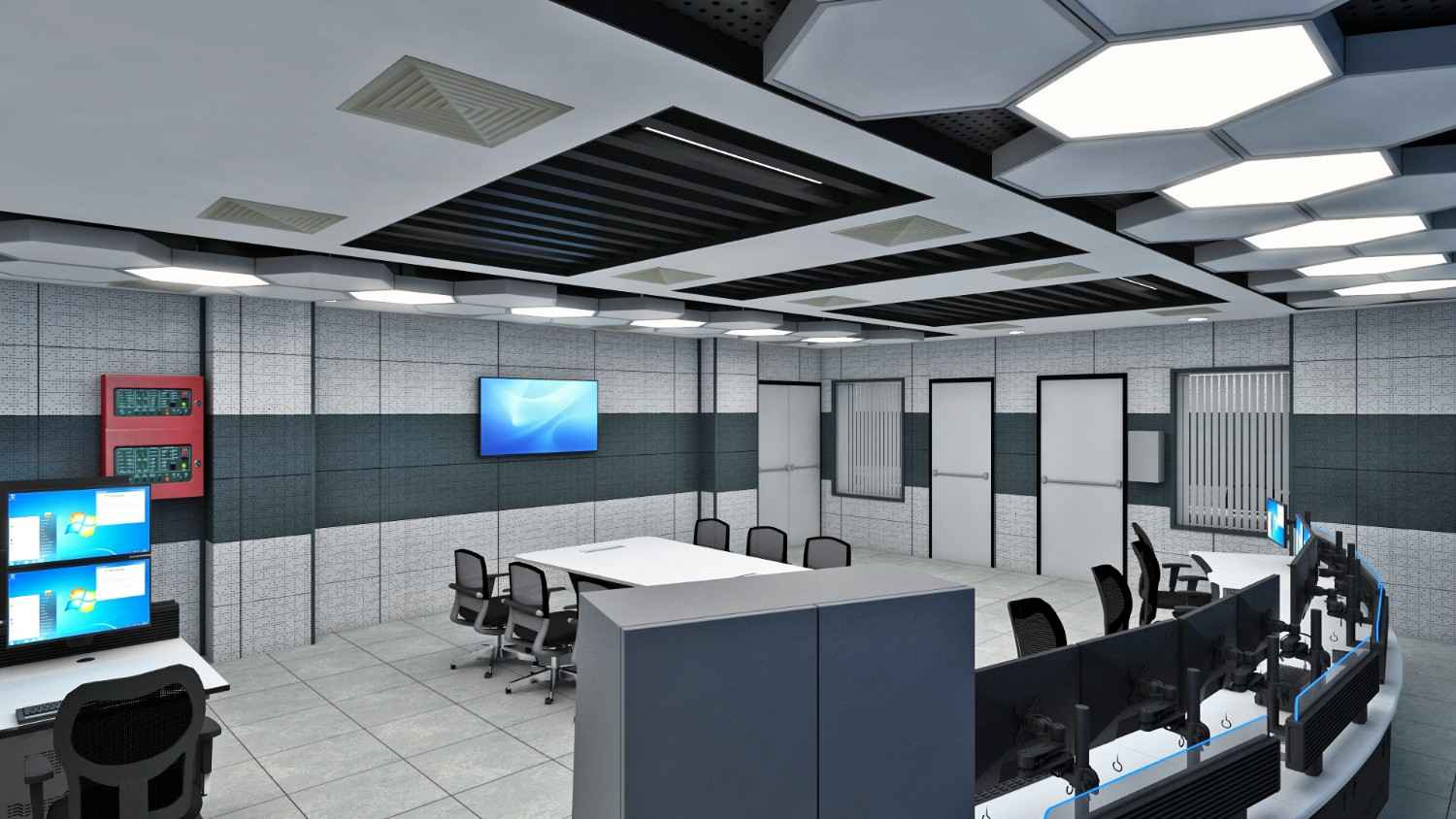
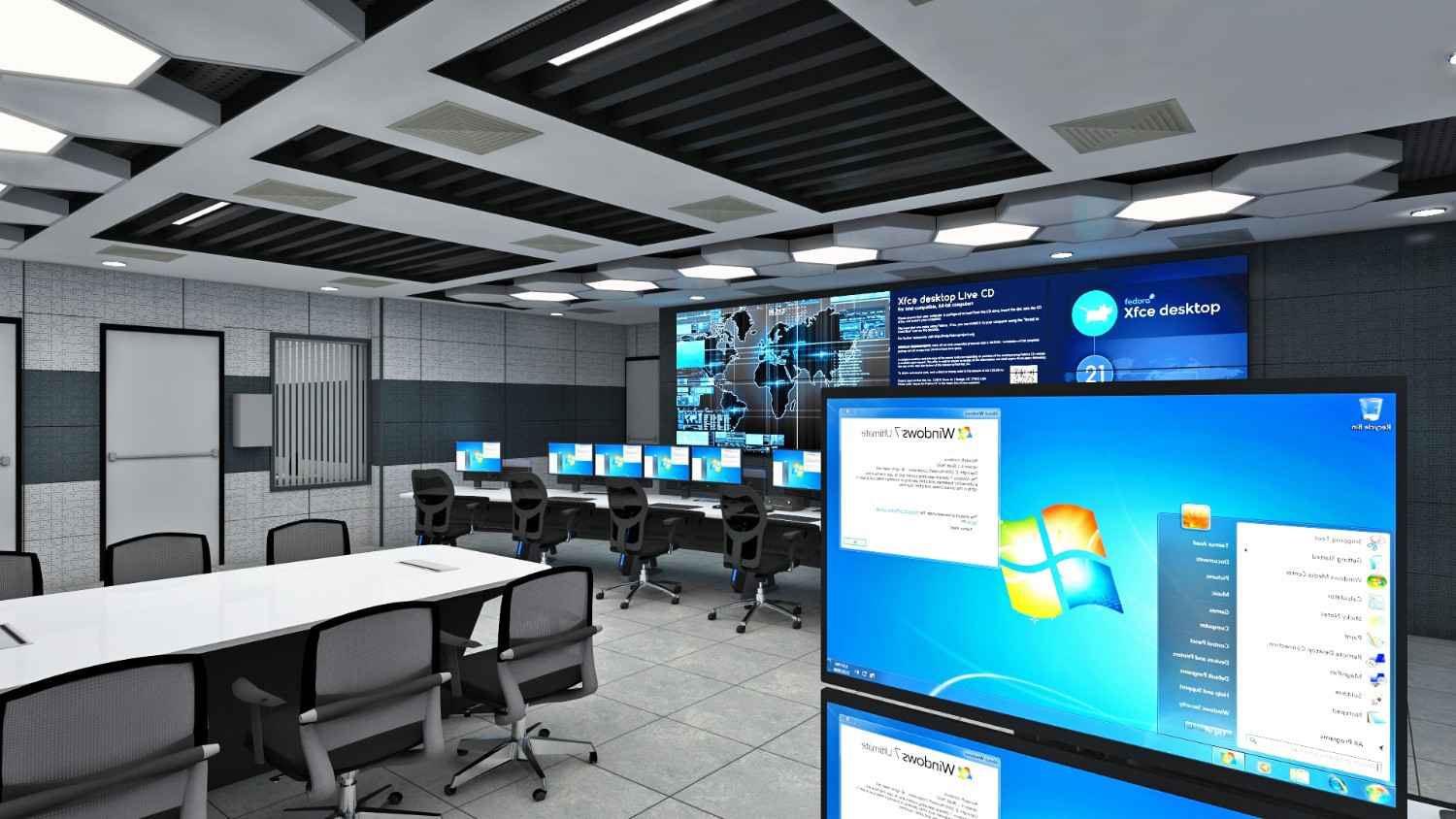
Project Scope
The scope of the project involved multiple facets of interior work that were crucial for the control room’s functionality:
-
‣ Paneling/Partition:
High-quality partitions were installed to divide the workspace into functional zones. The paneling was designed to create a modern and streamlined look while allowing for clear visibility and communication between different areas. The materials were selected to ensure durability and ease of maintenance, making them a practical choice for a high-traffic environment.
-
‣ Glass Work and Paint:
Glass elements were used strategically to maintain openness while ensuring noise control and privacy where needed. The paint scheme complemented the room’s overall design, using colors that promote focus and reduce visual fatigue. This combination created a harmonious workspace with both functional and aesthetic benefits.
-
‣ Electrical Work:
The electrical system was designed to meet the operational demands of the control room, ensuring uninterrupted power for critical systems. Pyrotech’s team carefully installed the wiring and electrical infrastructure to support advanced technological needs while maintaining safety and efficiency.
-
‣ False and Acoustic Flooring:
False flooring was installed to manage the complex wiring systems, ensuring a clean and organized appearance. Acoustic flooring was selected to minimize noise levels, providing a quieter work environment conducive to concentration. The flooring also added an element of comfort for operators working long hours.
-
‣ Furniture:
Ergonomically designed furniture was provided to enhance operator comfort and efficiency. Each workstation was crafted to support ease of use, with ample space for equipment and a layout that promotes productivity. The furniture’s sleek design also contributed to the modern and professional ambiance of the control room.
-
‣ Unique Features of the Project
One of the standout elements of the Shell Hazira Control Room is the Hexagonal Ceiling, which adds a unique visual touch to the space. The geometric design not only enhances the room’s aesthetic appeal but also improves acoustics by managing sound reflections. This innovative ceiling feature complements the room’s functional layout while adding a distinct architectural flair.
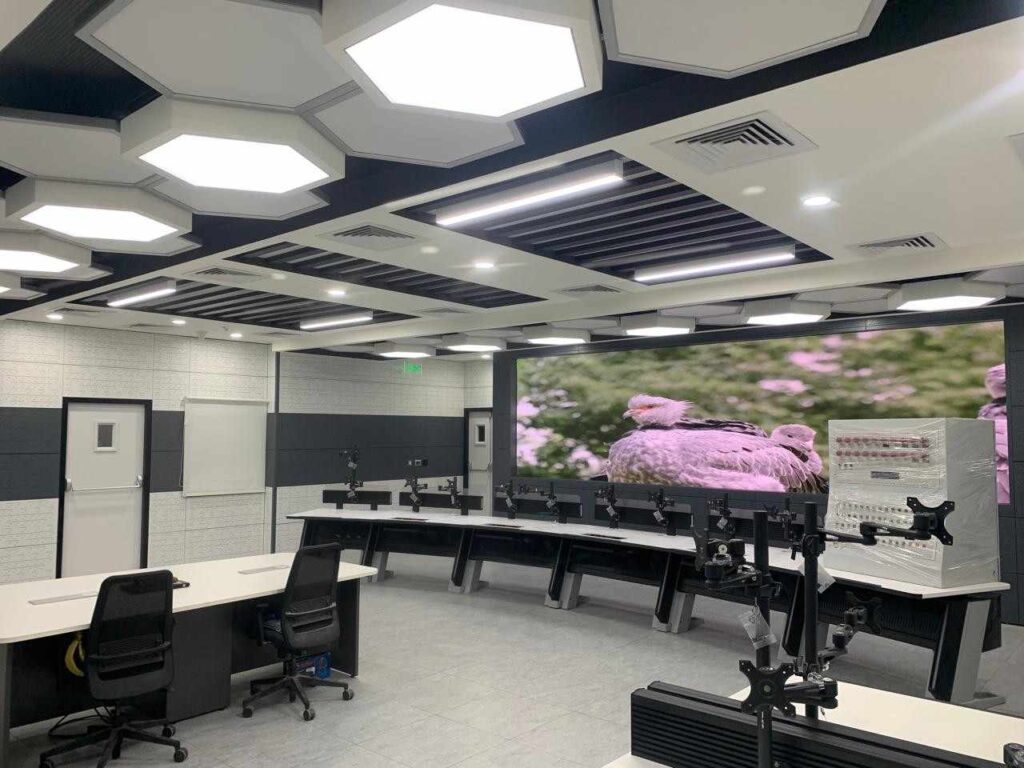
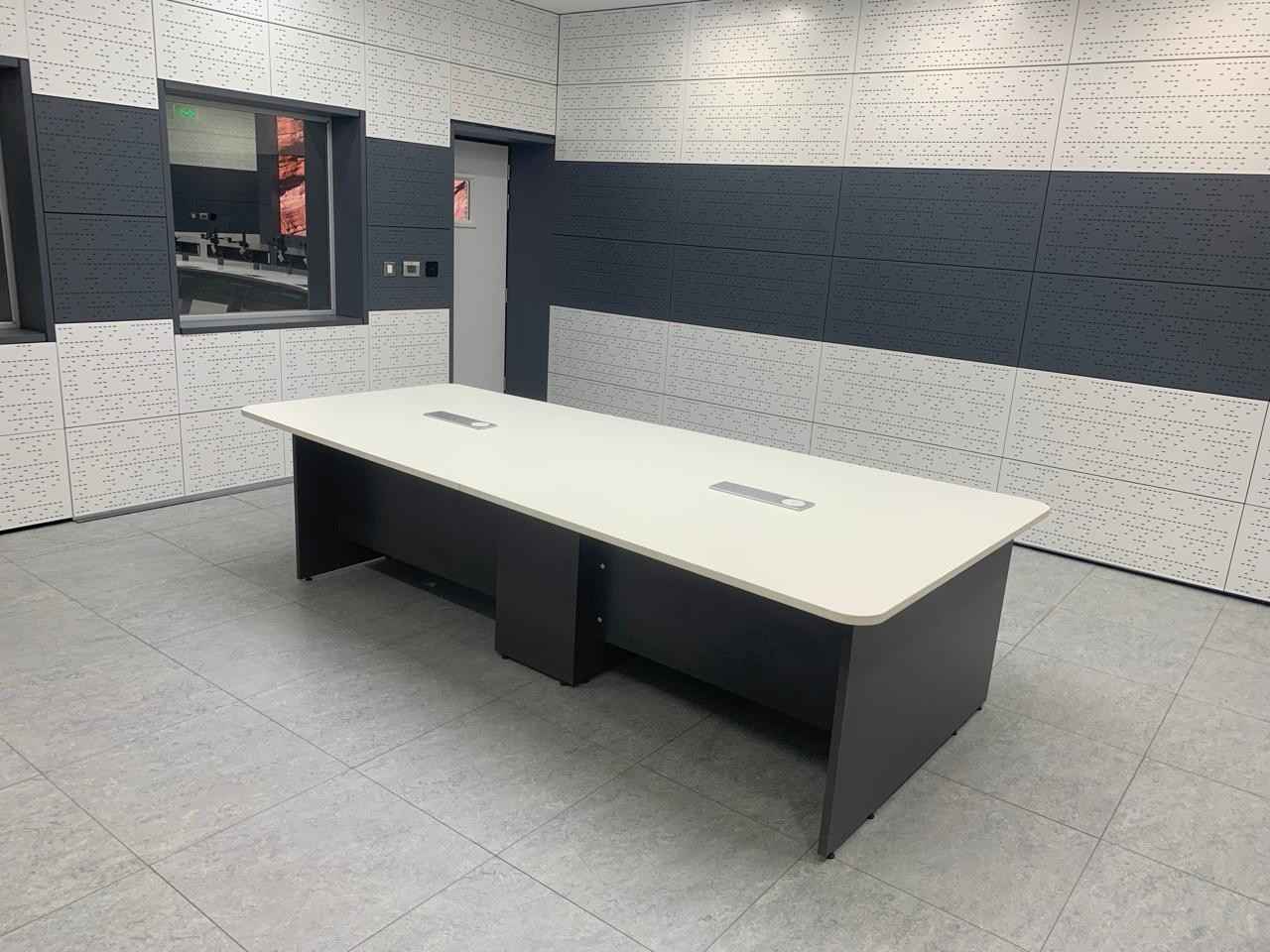
Implementation and Execution
Pyrotech Workspace Solutions worked meticulously to ensure the timely completion of the Shell Hazira project within the three-month timeline. Each phase of the project, from the installation of partitions to the placement of furniture, was executed with precision and attention to detail. The team coordinated closely with Shell to ensure that all aspects of the control room met the company’s operational requirements and design expectations. The result was a fully functional control room, tailored to support the high-level demands of Shell’s operations.
Project Gallery
