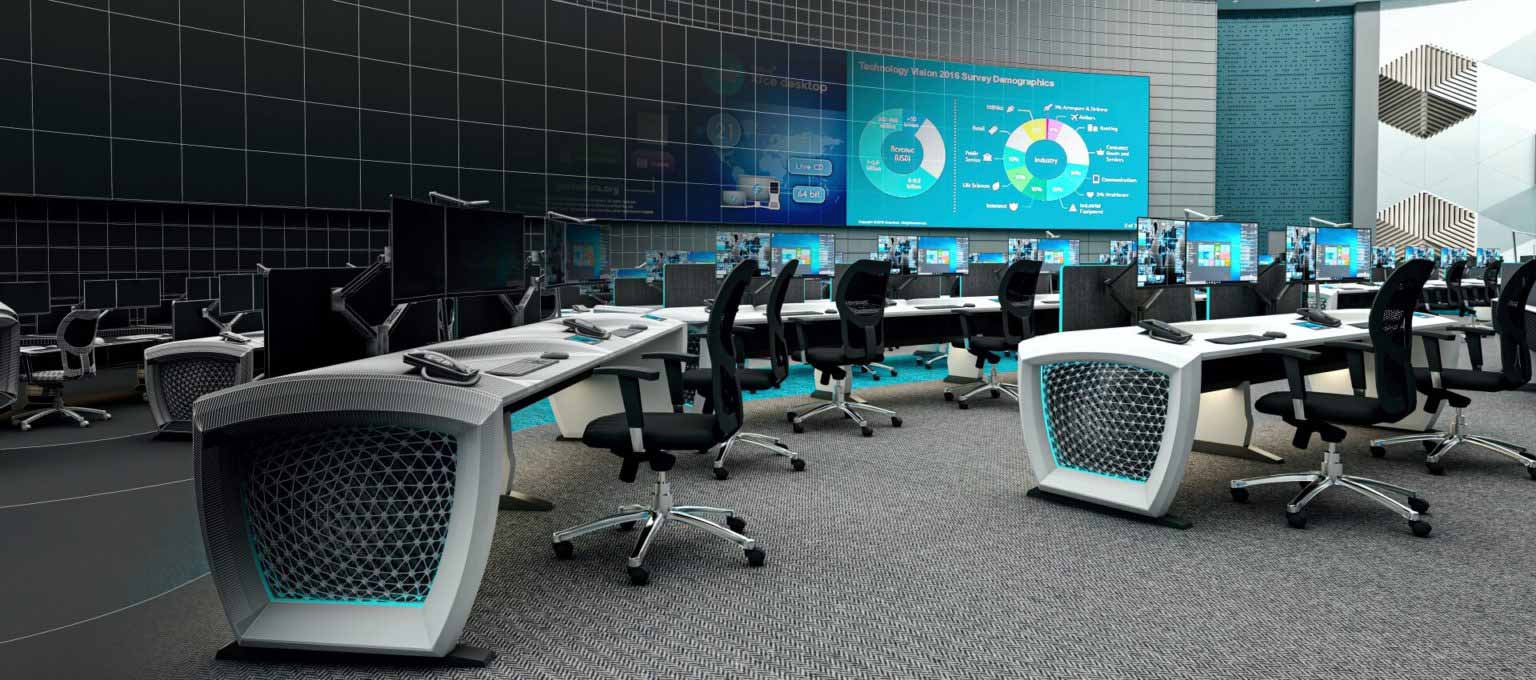
Ideally a typical Command and control centre design must cover four major areas which are, Designing, Planning, Manufacturing & Installation. With an enriched experience of 300+ control rooms and 200+ ergonomic studies, we at Pyrotech Workspace Solutions provide all the services under one single roof.
Design
This is the crucial stage of the Command & control centers design solution where we outline the scope and deliverables in consultation with the customers by clearly analyzing the context from their point of view. The document covers the key parameters like time, cost & quality of the final product.
Plan
It is the process where the concepts are evaluated in sequential detail and further translated into the new prototype for testing and refining those features. Functional prototypes help in identifying the issues in the design that can be corrected before the final production starts.
Manufacture
The flexible manufacturing system of state-of-the-art CNC machines allows continuous delivery of such award-winning products. The integrated production facility adapts to new changing market & customers aesthetic needs and ensures timely delivery of customized solutions with top précised premium quality.
Installation
The state-of-the-art finish of the manufactured components will deliver its true worth when it is skill fully installed. With a team of highly skilled & experienced team we ensure world-class installation in shortest possible time frame.
Our proven track record includes 300+ design-built control rooms and 50,000+ hi-tech Control Room Consoles, installed in the United Kingdom (UK) and 25+ Countries. Our advisory service offering covers all aspects of control room design. It includes requirement analysis, state-of-art architectural design, control room traffic route study, ergonomic compliances, and integration with important elements of the facility like large video screens and other controlling equipment. The interior solutions include lux level calculations, fire safety, acoustics, grouping & layouts, and designs of ceiling, flooring, wall finishes, and control consoles. The architectural scope also includes planning, budgeting, supervising, and generating 2D drawings & 3D simulations, and getting approvals from the stakeholders. We also provide Traffic & Transport Control Room Solutions.


