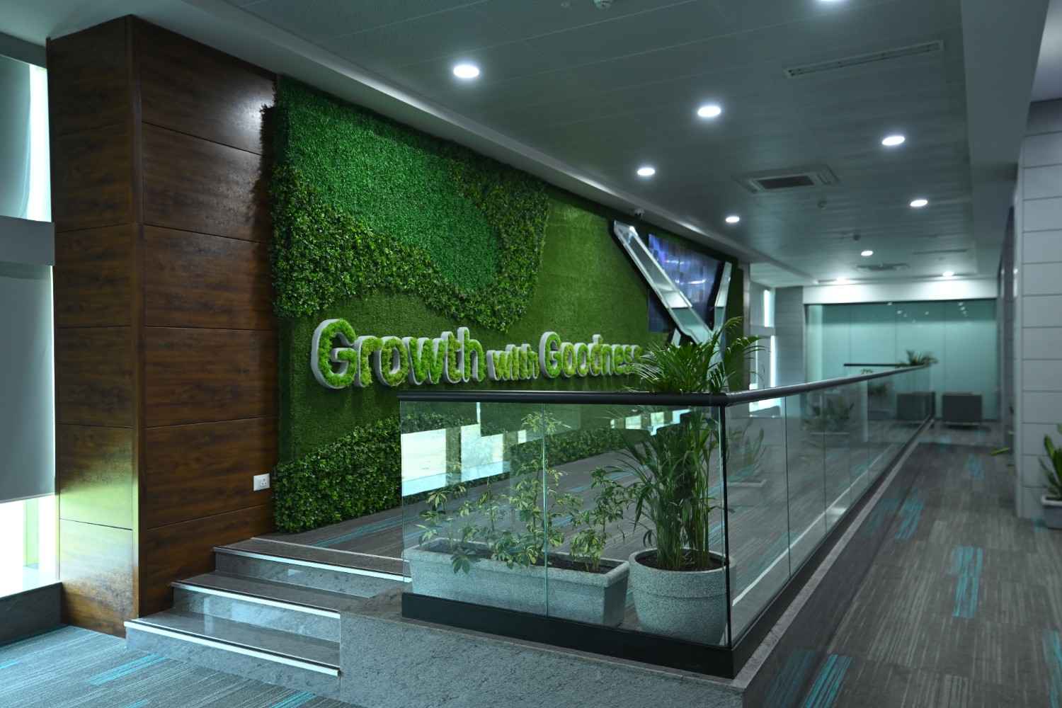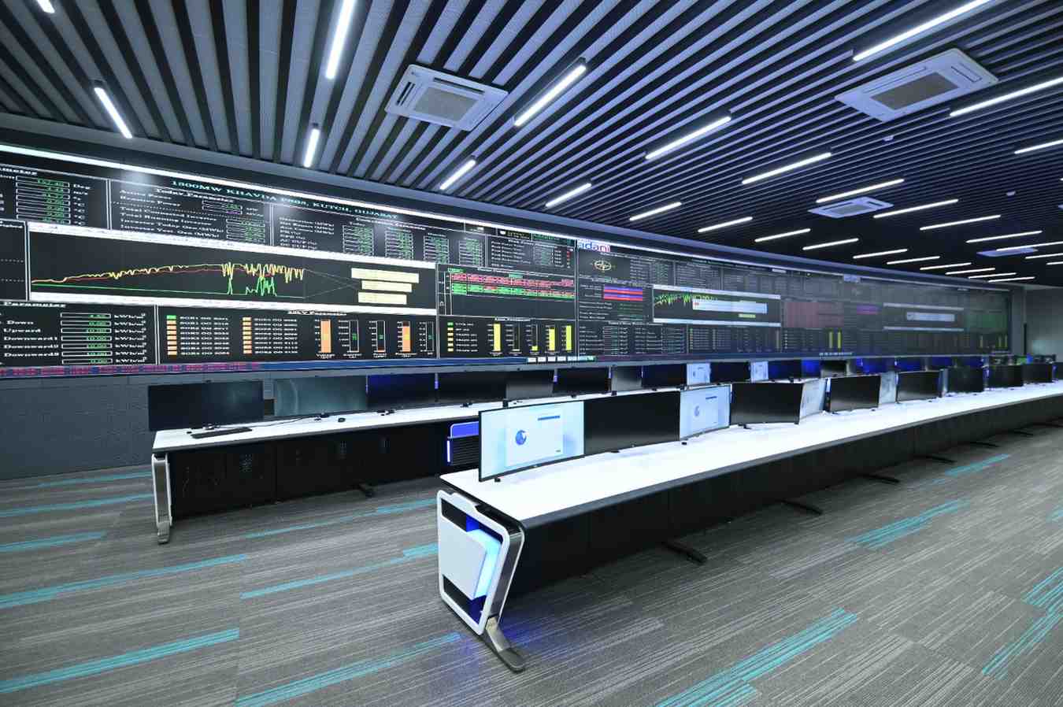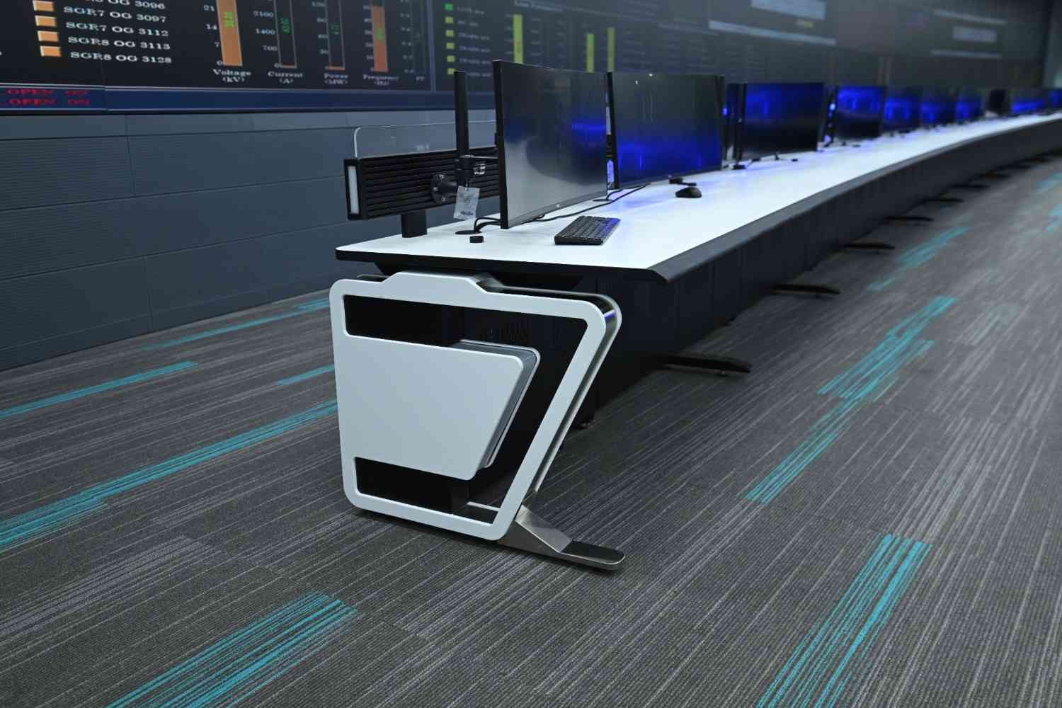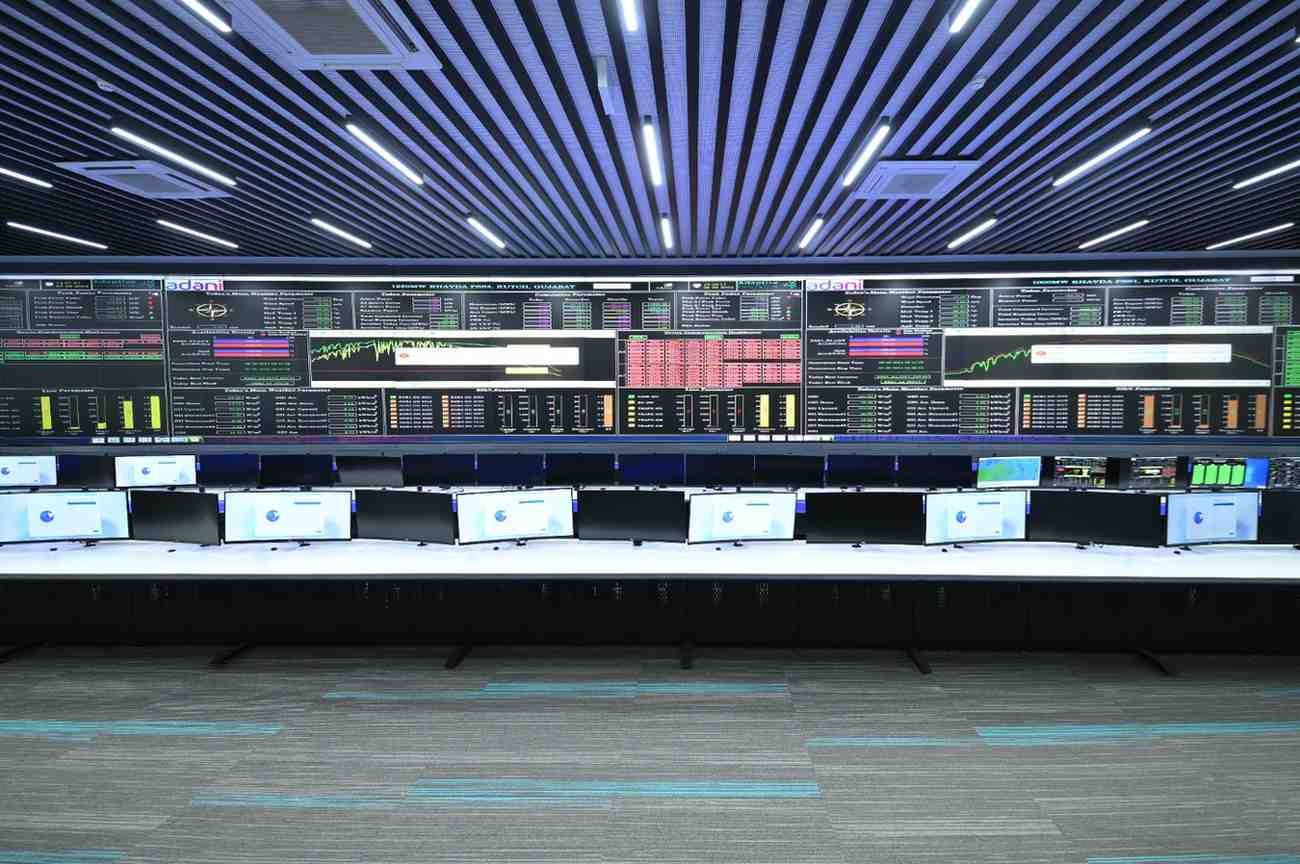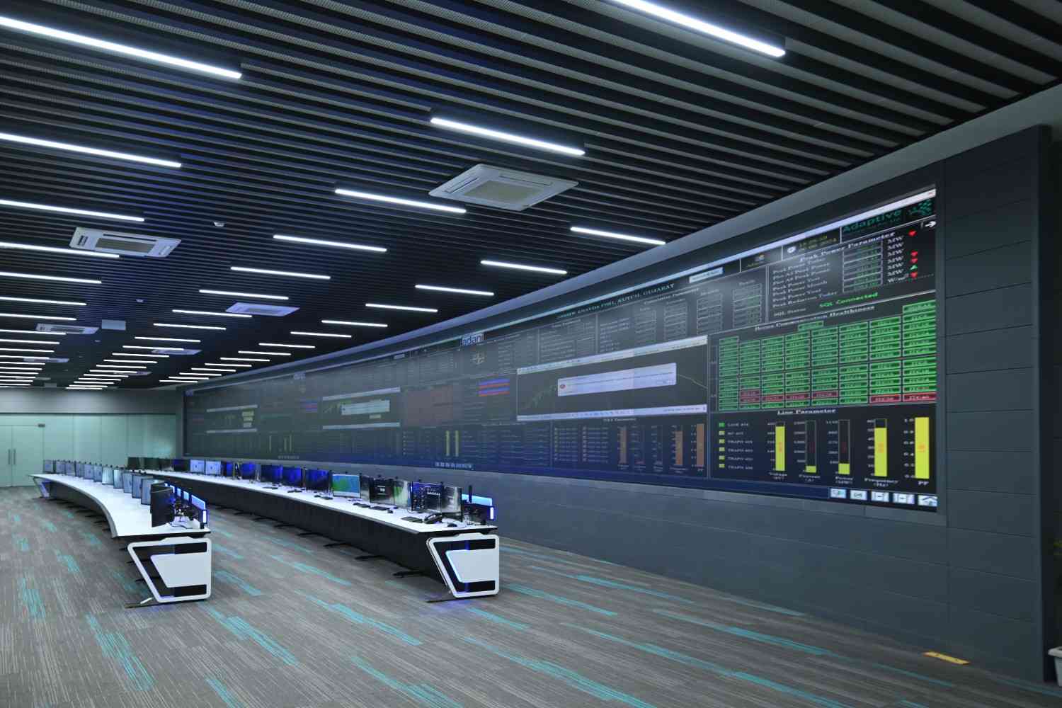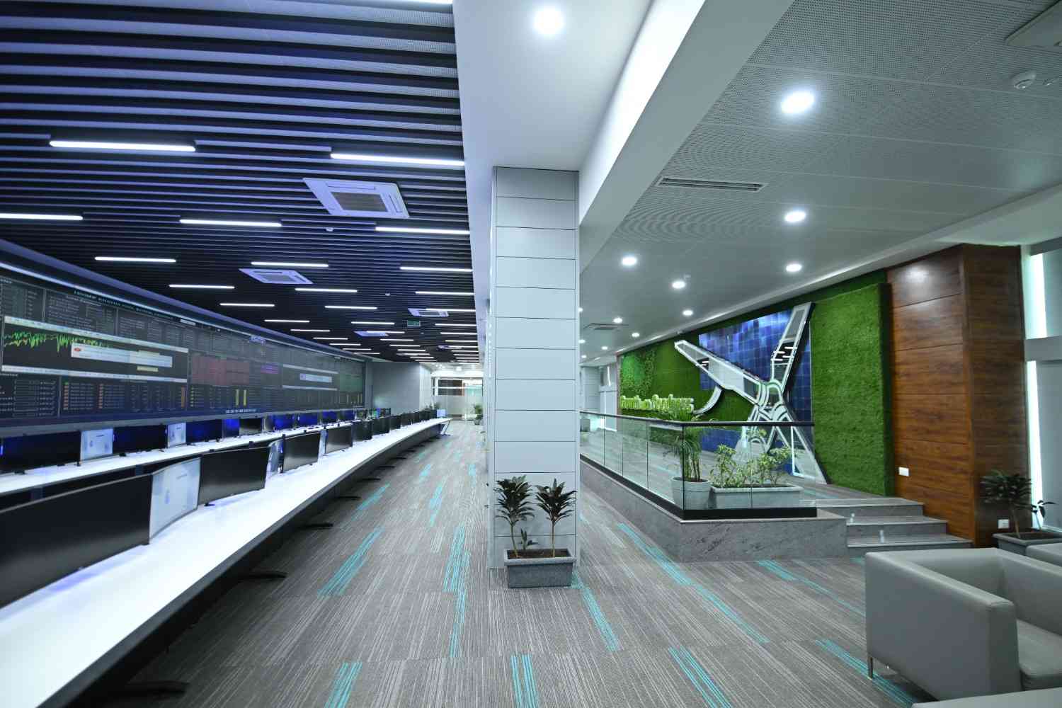adani-khavda control room interiors , Gujrat
Adani-Khavda Control Room Interiors, Gujarat
[/vc_column_text]
Location – Gujarat
Year – 2024
Project – Control Room Interiors
Area – 8000 Sq. Ft.
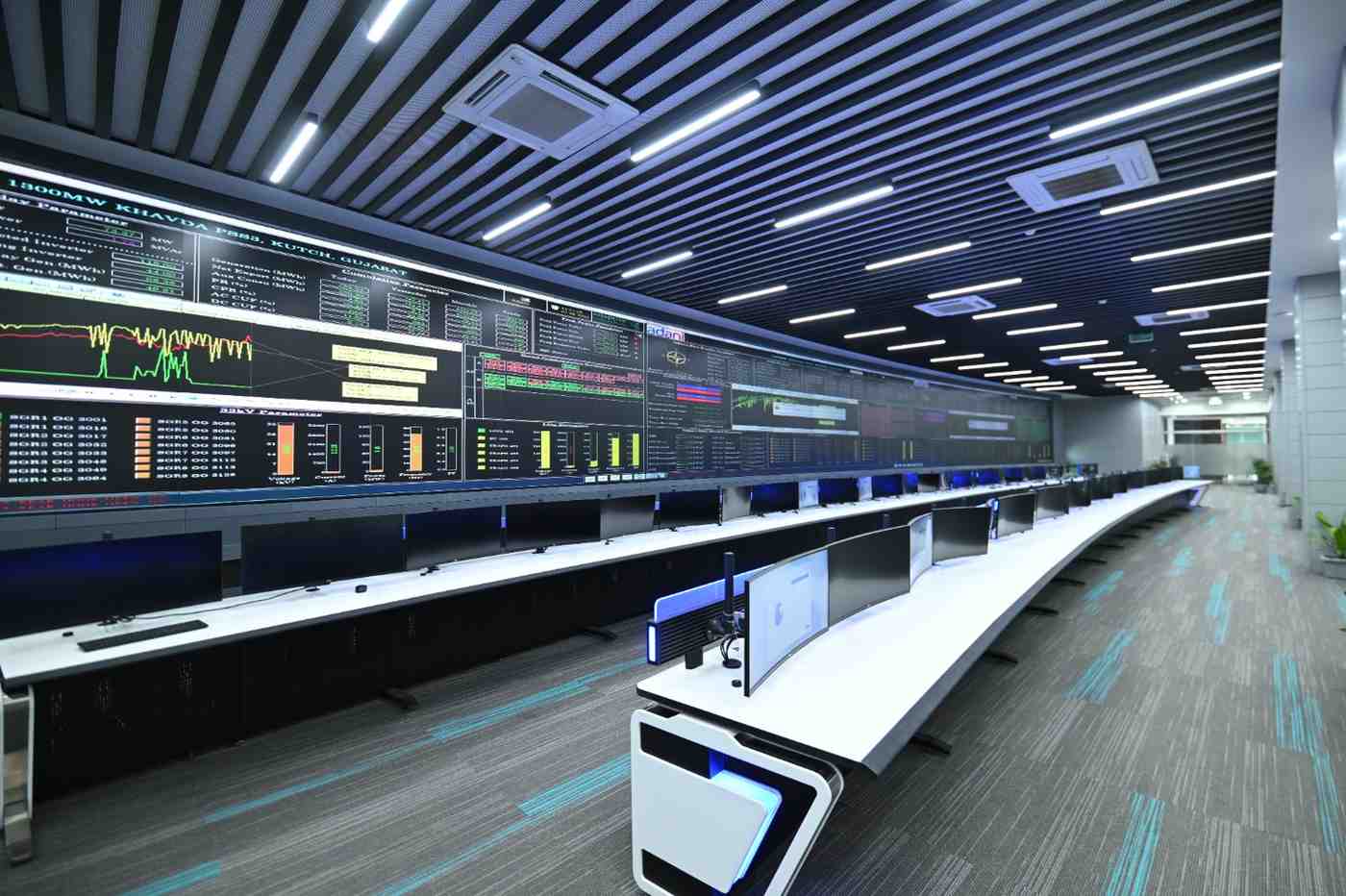
The “ADANI KHAVDA” project stands as a testament to innovative energy solutions, with a core mission to harness the potential of solar and wind energy on an unprecedented scale. This project, spanning 538 sq. km of Gujarat’s Khavda region, is set to become the world’s largest power plant, with a targeted capacity of 30 GW.
This hybrid approach not only addresses the global need for sustainable energy but also significantly reduces environmental impact. Pyrotech Workspace was brought on board to address the critical need for a high-tech Control and Command Room that would ensure seamless operation and management of this colossal project.
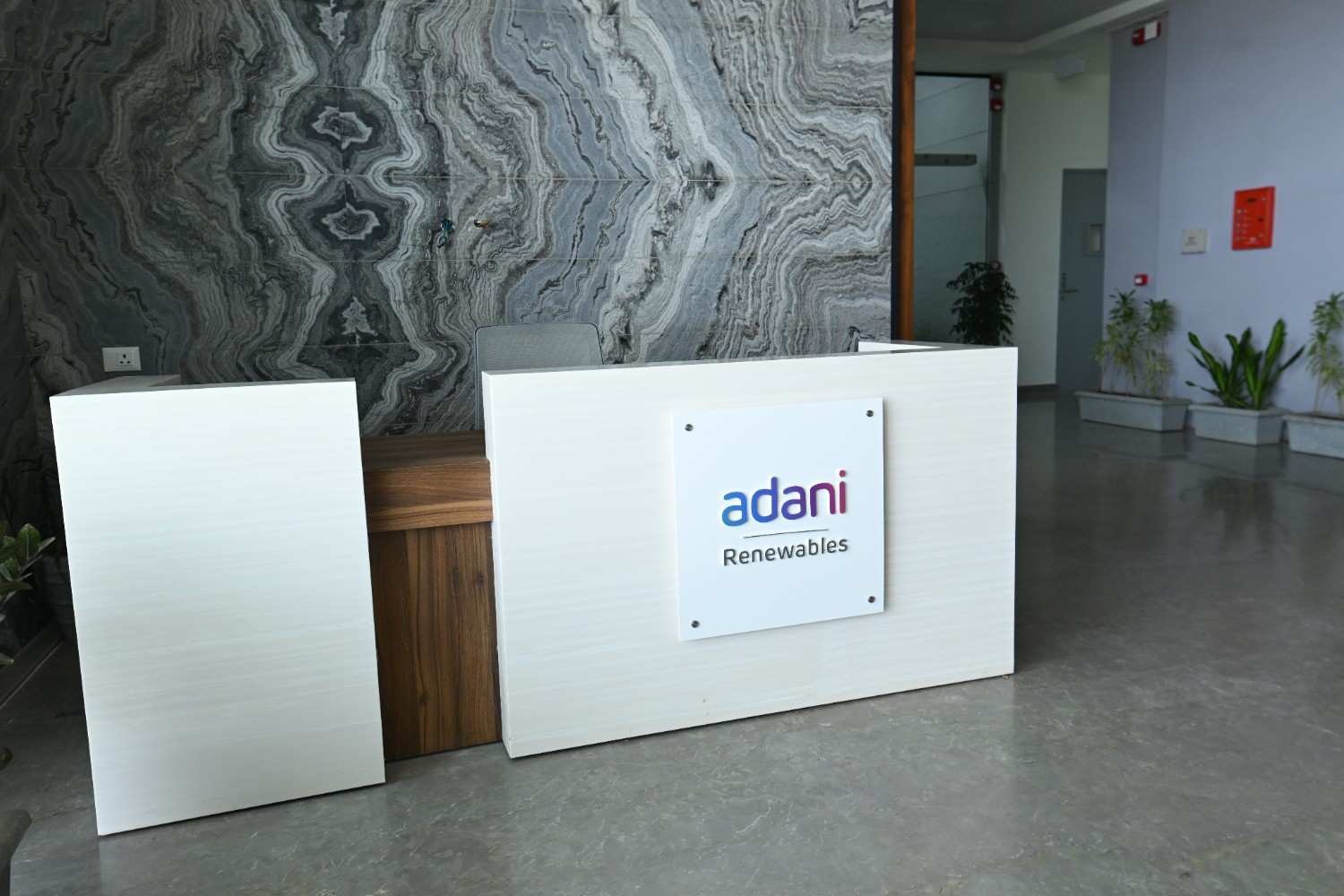
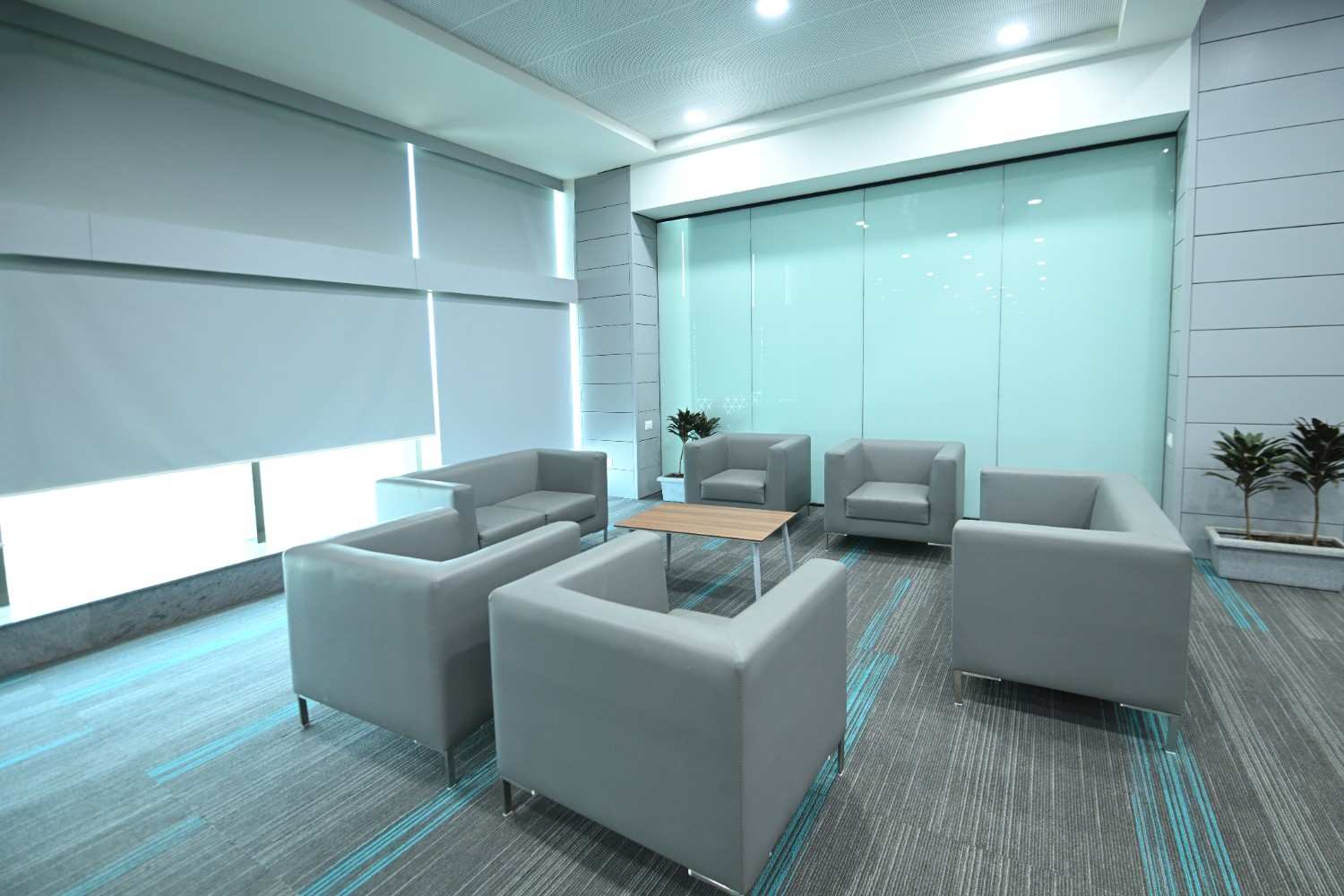
Project Scope
The scope of the project was comprehensive, encompassing the design, fabrication, and installation of key components that define the operational core of the Energy Project. This included:
-
‣ Control and Command Room:
Meticulously engineered to support continuous 24/7 operations, the Control and Command Room integrates state-of-the-art technologies for optimal control and management. This high-tech environment ensures real-time responsiveness and reliability, critical for monitoring and managing complex processes. The room is designed to facilitate seamless operations, providing operators with the tools they need to maintain peak performance and decision-making capabilities.
-
‣ Designer Metal Ceilings:
The installation of designer metal ceilings was aimed at enhancing both the functionality and aesthetic appeal of the workspace. These ceilings are not only visually striking but also contribute to the overall acoustics and lighting of the room. Crafted with high-quality materials, they offer durability and ease of maintenance, while adding a modern and sophisticated touch to the space, aligning with the project’s cutting-edge nature.
-
‣ Acoustic Carpet Flooring:
To ensure a comfortable and focused working environment, acoustic carpet flooring was chosen for its superior sound-absorbing properties. This flooring significantly reduces noise levels, creating a quieter atmosphere conducive to concentration and productivity. Additionally, the carpets provide a soft underfoot experience, adding to the overall comfort of the workspace while enhancing the room’s aesthetic appeal.
-
‣ Dynamic LED Lighting:
Dynamic LED lighting systems were integrated to ensure both energy efficiency and superior visibility, which are crucial for critical operations. These lights are designed to adapt to various conditions, providing optimal illumination that enhances visual clarity and reduces eye strain. The LED technology also supports sustainability goals by minimizing energy consumption while delivering high-performance lighting tailored to the specific needs of the workspace.
-
‣ Managerial Desks and Workstations:
The managerial desks and workstations were ergonomically designed to foster collaboration, efficiency, and ease of operation. These workstations are crafted to support the diverse needs of team members, promoting better posture and reducing fatigue during long hours of work. The layout and design facilitate easy communication and teamwork, while also providing individual spaces that enhance focus and productivity.
-
‣ Alluring Wall Panels:
Alluring wall panels were crafted to inspire creativity and create a visually dynamic environment that reflects the grandeur of the project. These panels are not only decorative but also functional, contributing to the room’s acoustics and overall ambiance. The design of the panels was chosen to evoke a sense of innovation and progress, aligning with the project’s vision and making the workspace an engaging and motivating place to be.
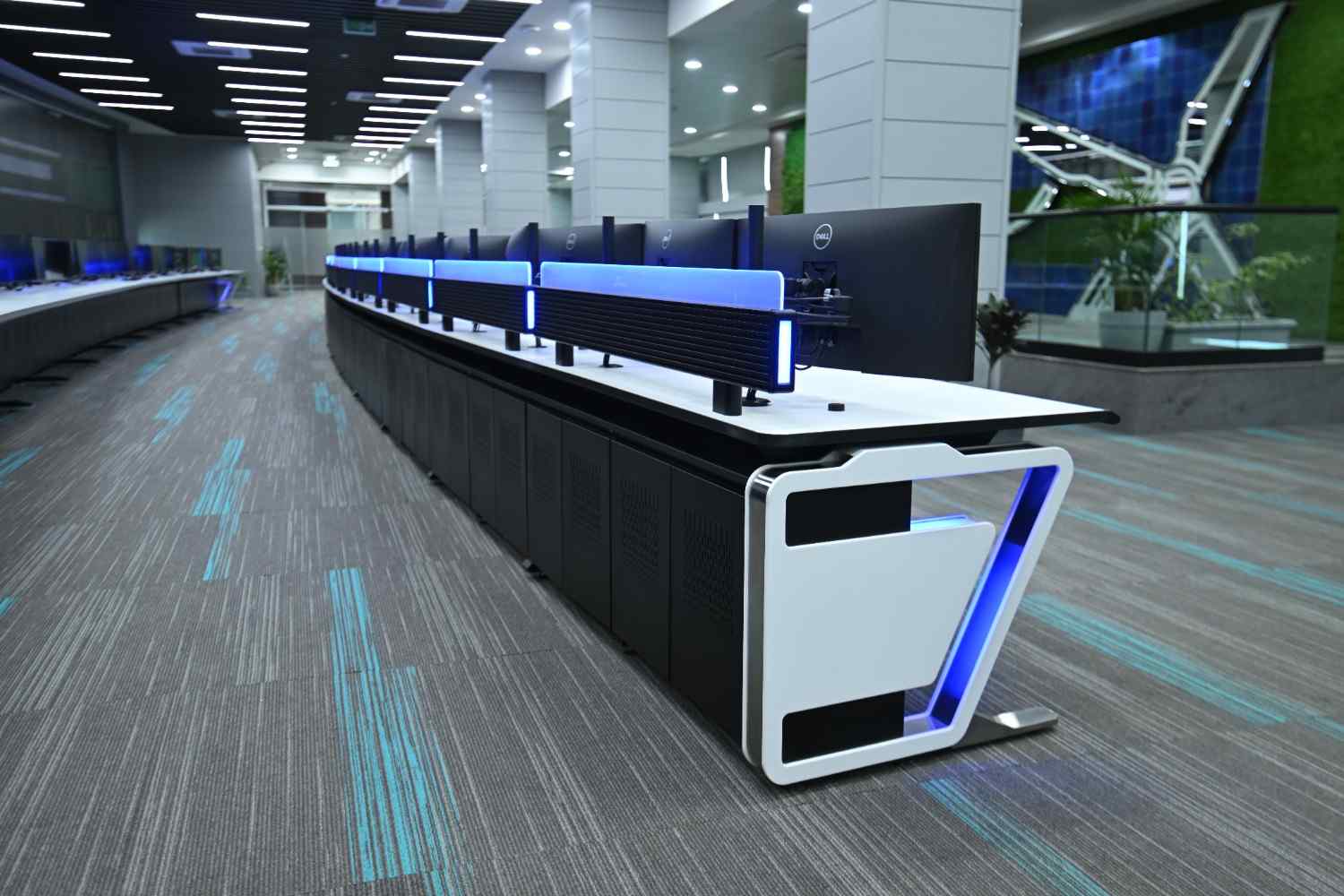
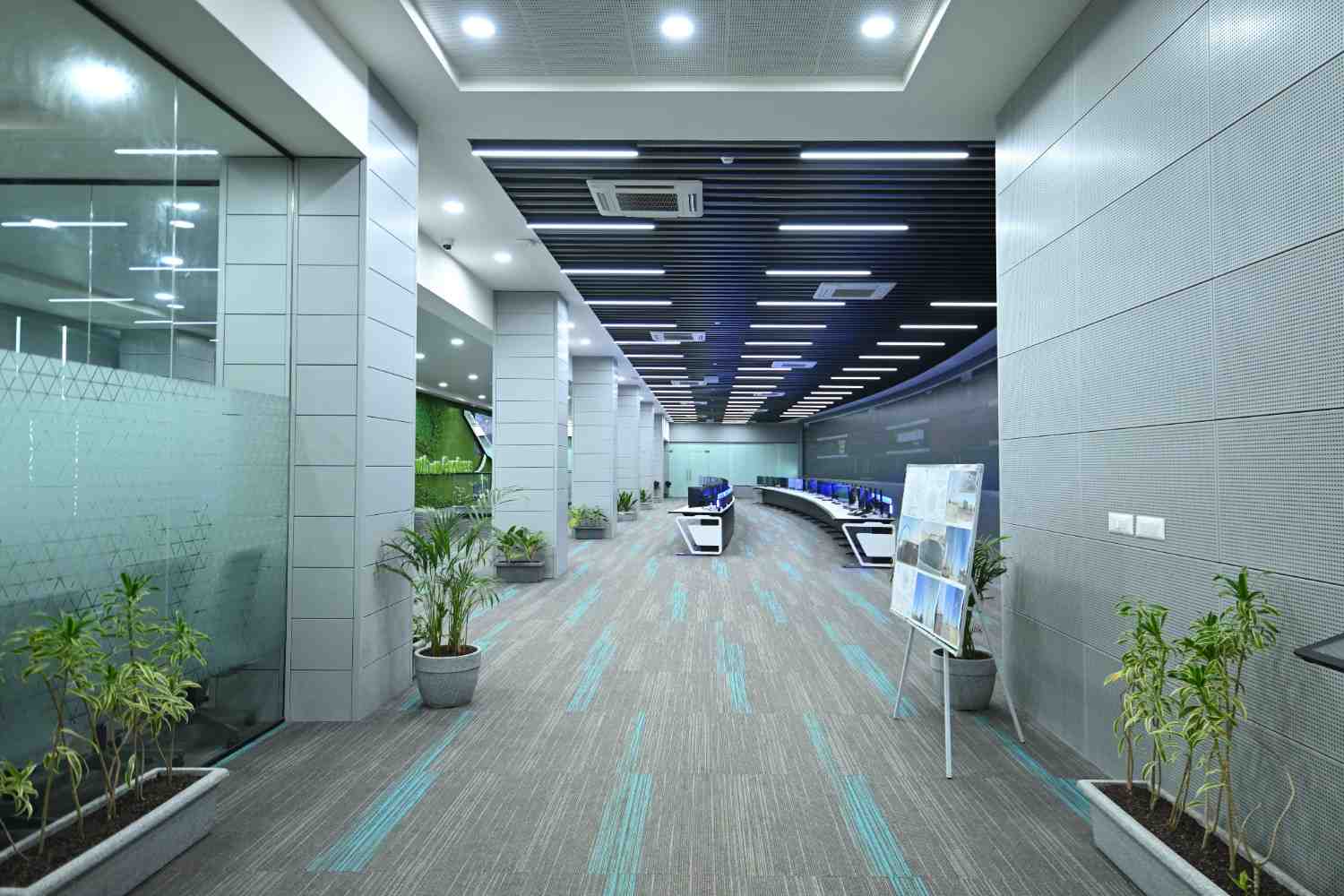
Implementation and Execution
The implementation phase of this project highlighted our commitment to excellence and attention to detail. The Control and Command Room was meticulously designed to be the nerve center of the ADANI KHAVDA project, focusing on operator comfort, efficiency, and long-term usability. Our team ensured that the installation of each component met the highest standards of quality, contributing to a workspace that not only meets but exceeds industry benchmarks.
Project Gallery
