GIDC INDUSTRIAL AREA, SANAND
- Home
- Case Study
- GIDC INDUSTRIAL AREA, SANAND
- Project – Control Room
- Location – Sanand, Gujarat
- Area – 2,280 sq
- Year – 2024
- Project – Control Room
- Location – Sanand, Gujarat
- Area – 2,280 sq
- Year – 2024
Pyrotech Workspace Solutions Pvt. Ltd. successfully delivered a mission-critical control room for a prestigious government-backed industrial project in Sanand, Gujarat. This high-performance facility serves as the central hub for monitoring and managing the extensive industrial operations, ensuring seamless supervision, real-time data processing, and streamlined decision-making.
Spanning 2,280 sq. ft., the control room was engineered to meet the complex demands of a large-scale industrial infrastructure, including 24/7 operational reliability, advanced environmental resilience, and long-term functional efficiency. The project was delivered within an ambitious 3-month timeline, integrating advanced material solutions, precision engineering, and ergonomic workspaces.
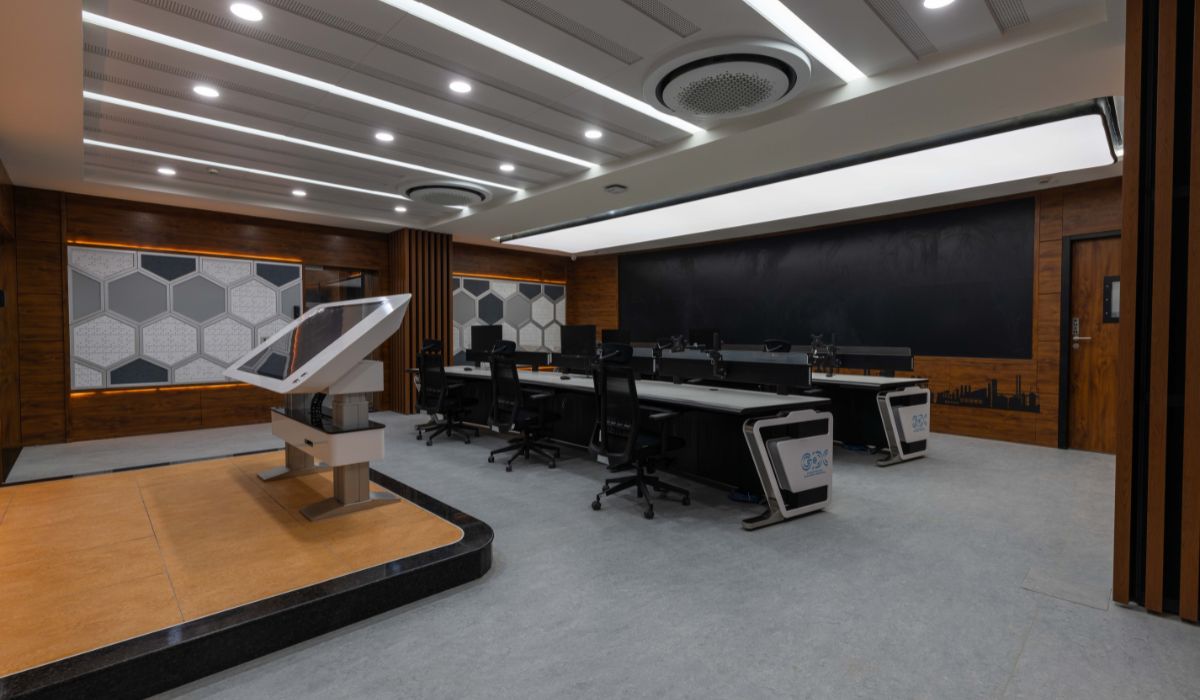
CHALLENGES & SOLUTIONS
Challenge 1: Complex Industrial Environment & Structural Durability
PWSPL Solution
- Implemented composite hex wall paneling, offering superior durability, thermal stability, and fire resistance, safeguarding the infrastructure against harsh industrial conditions.
- Integrated batten-style paneling with reinforced surface coatings to enhance abrasion resistance and protect against daily wear and tear.
- Deployed sealed cable management systems to prevent dust infiltration and maintain uninterrupted electrical connectivity.
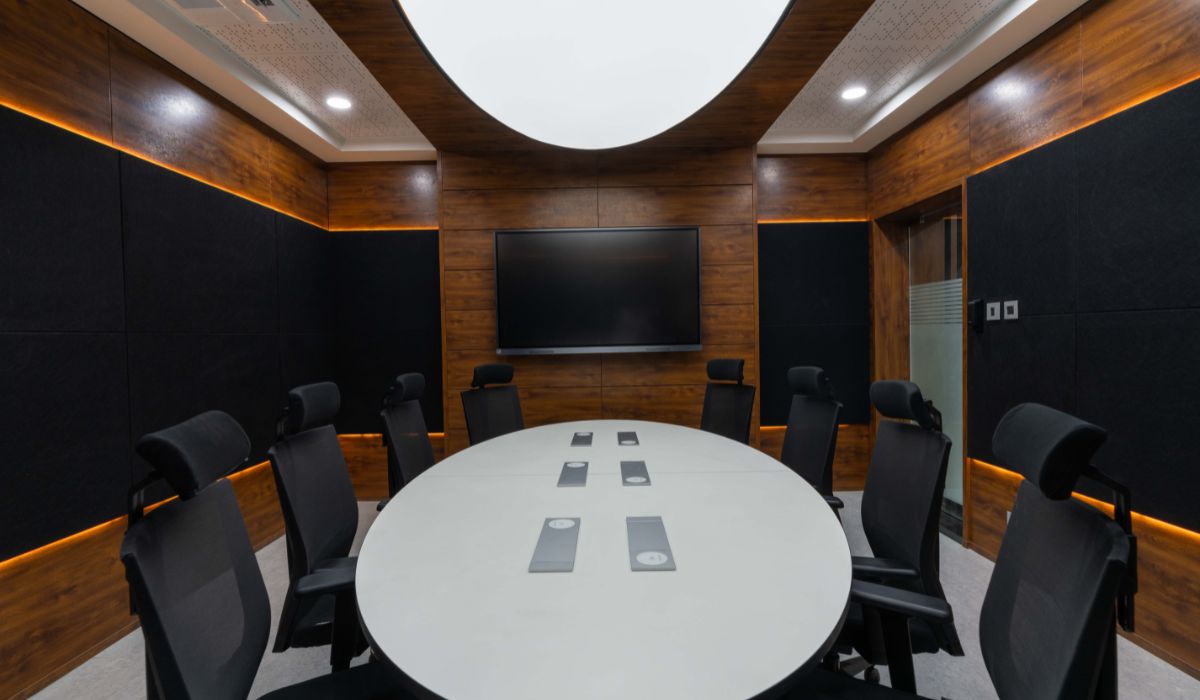
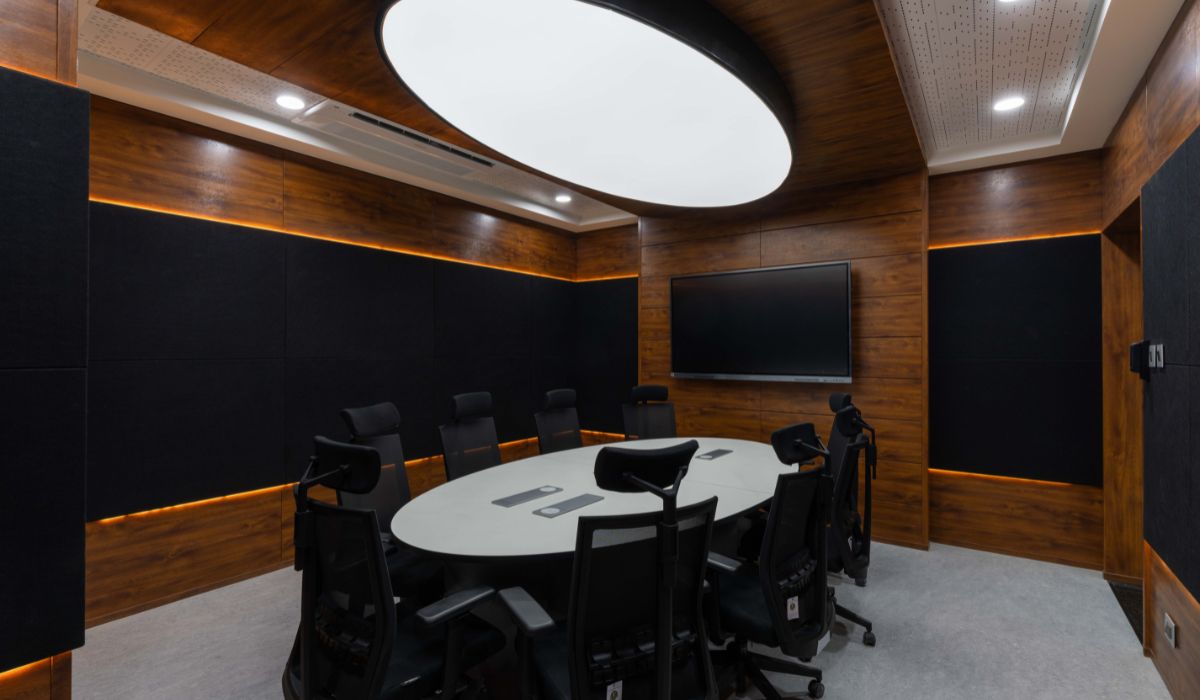
Challenge 2: Acoustic Optimization & Operator Comfort
PWSPL Solution
- Installed designer metal ceiling systems embedded with acoustic insulation panels, significantly reducing reverberation and ensuring a quieter, more controlled environment.
- Incorporated noise-absorbing flooring solutions to minimize impact vibrations and enhance overall acoustic performance.
- Engineered ergonomic workstations with fatigue-reducing features, ensuring operator comfort during long shifts.
Challenge 3: Spatial Efficiency & Aesthetic Integration
PWSPL Solution
- Applied modular spatial engineering to maximize the available footprint, ensuring efficient space utilization and seamless accessibility to key systems.
- Installed precision-engineered glass partitions with structured cable routing, offering unobstructed sightlines and fostering collaborative efficiency.
- Enhanced the space with sleek metal accents, minimalistic finishes, and ambient lighting, creating a contemporary, professional visual appeal.
SMART & SUSTAINABLE SOLUTIONS
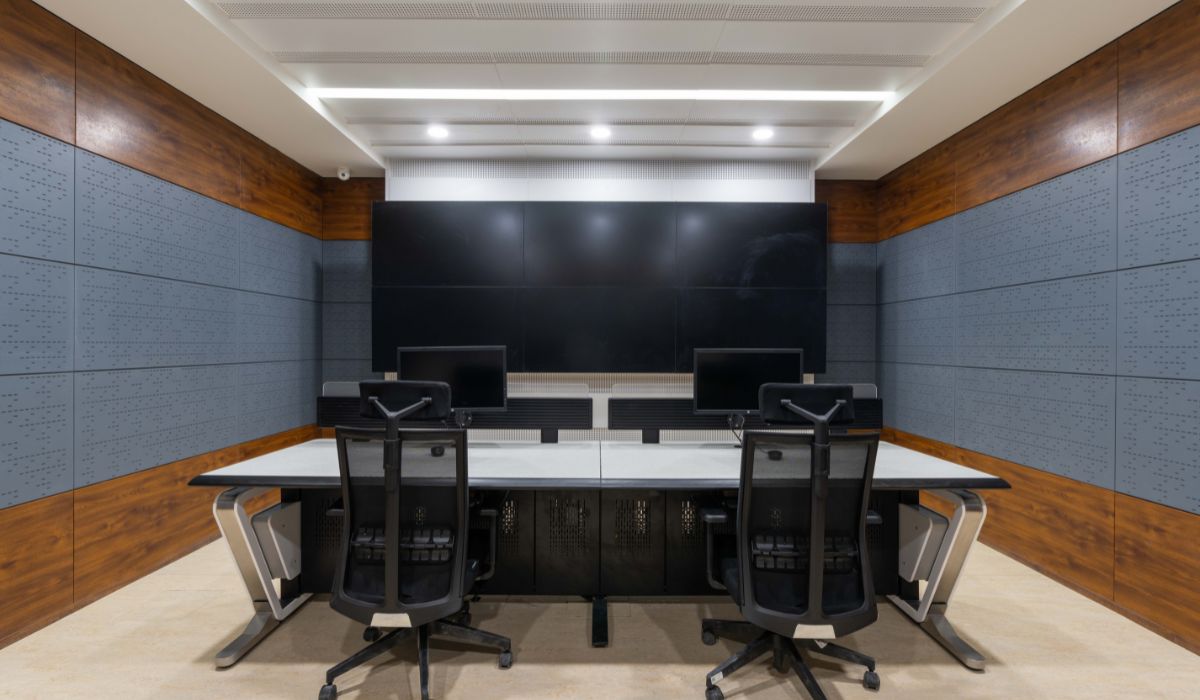
Precision-Mapped Overhead Infrastructure
The ceiling was designed with a designer metal framework, combining acoustic efficiency, thermal insulation, and embedded LED lighting. This enhanced soundproofing, improved energy efficiency, and created a visually seamless overhead structure—ensuring a productive and comfortable environment for operators.
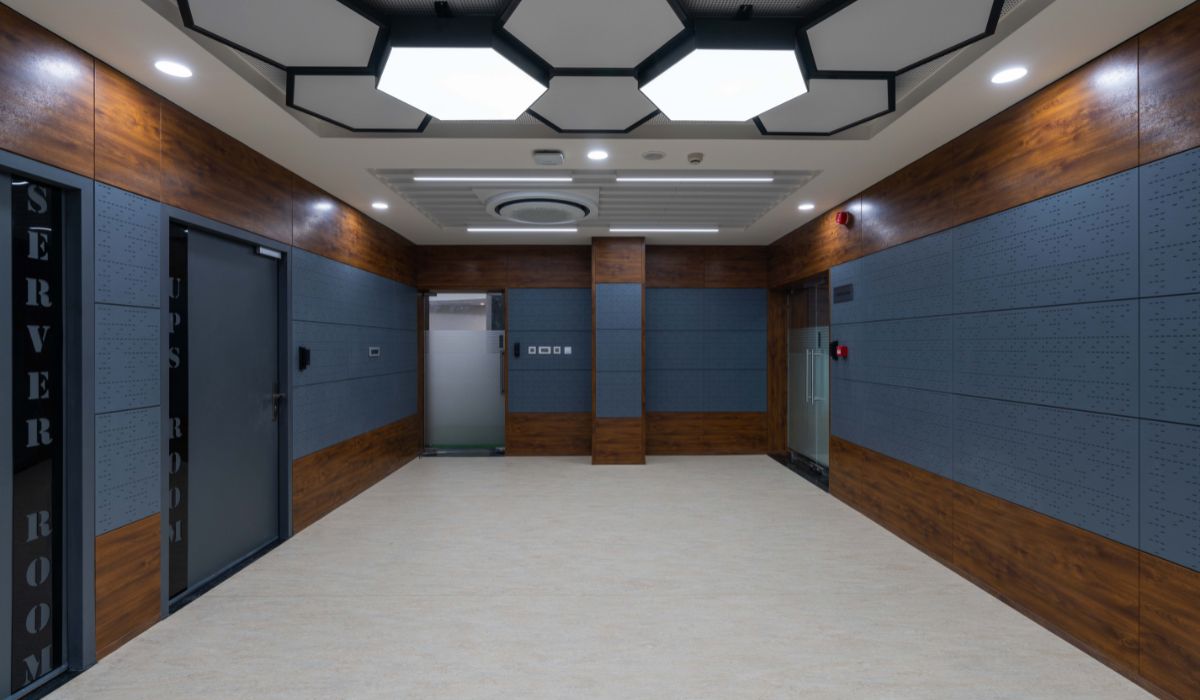
Advanced Wall Paneling Systems
The control room featured composite hex paneling with fire-resistant, corrosion-proof, and moisture-repellent properties, ensuring long-term durability and reduced maintenance requirements in the industrial environment.
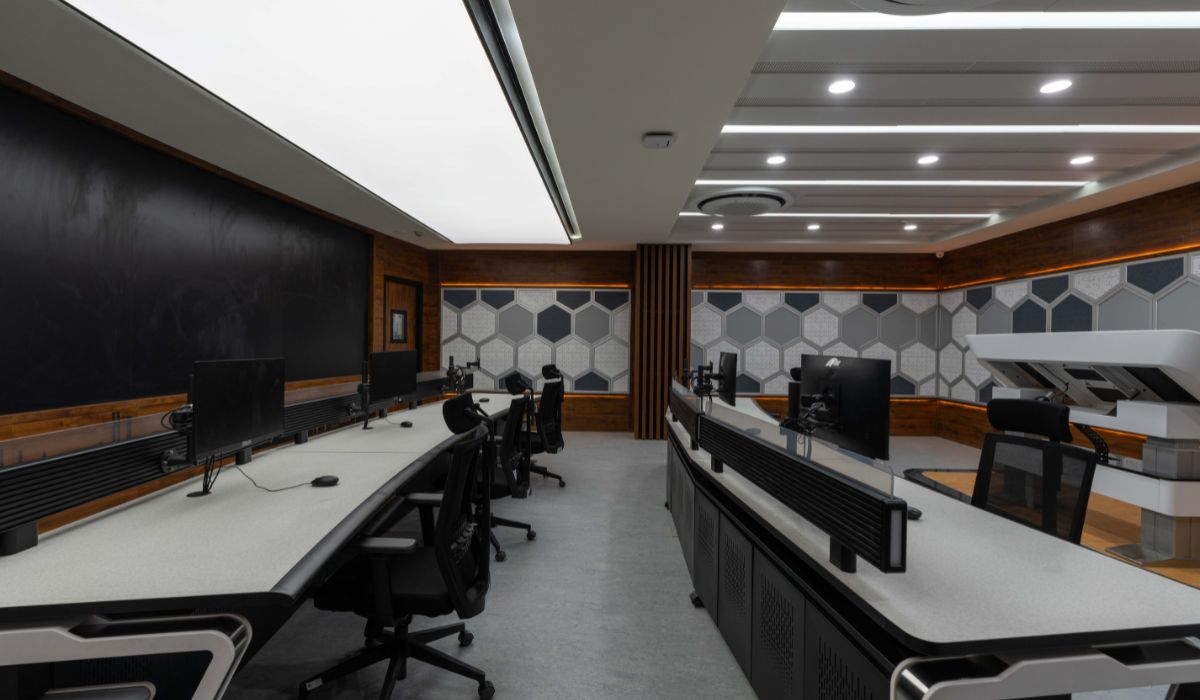
Impact-Resistant Ground Framework
Pyrotech Workspace Solutions incorporated anti-vibration and wear-resistant flooring, offering enhanced stability and durability in high-traffic areas. This ensured minimal operational disturbances and long-lasting performance.
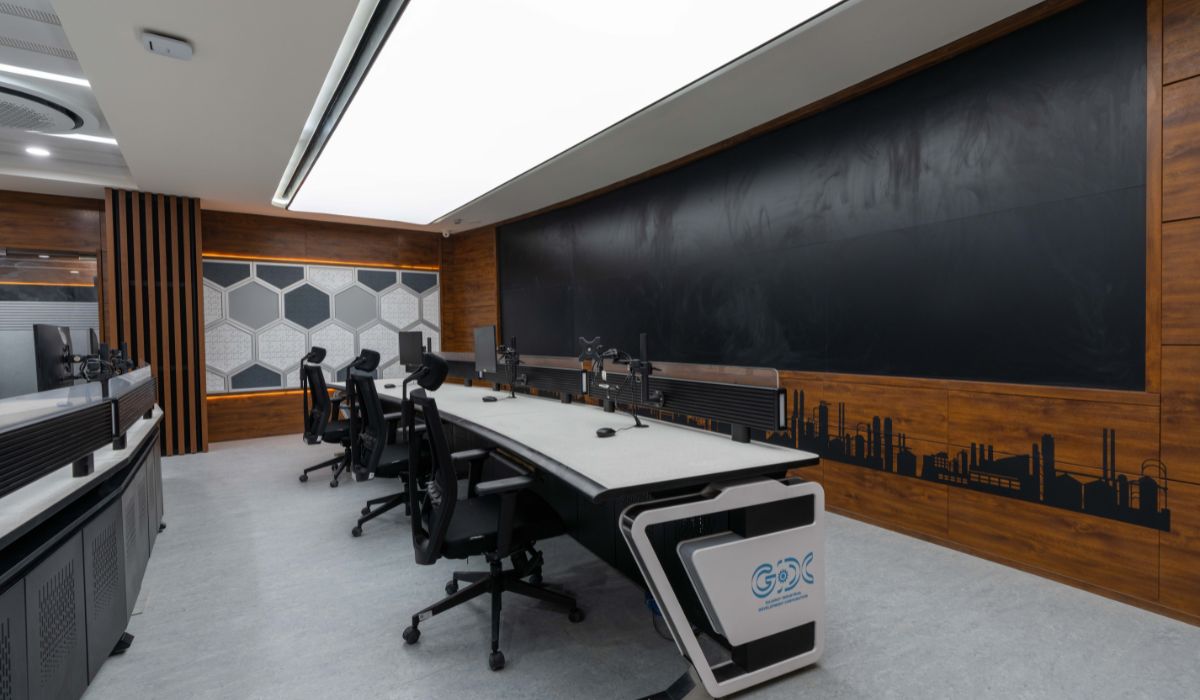
Ergonomic Command Workstations
Custom-built operator desks with adjustable ergonomics supported continuous operation without fatigue. The desks featured integrated cable management and streamlined controls for easy access to critical systems.
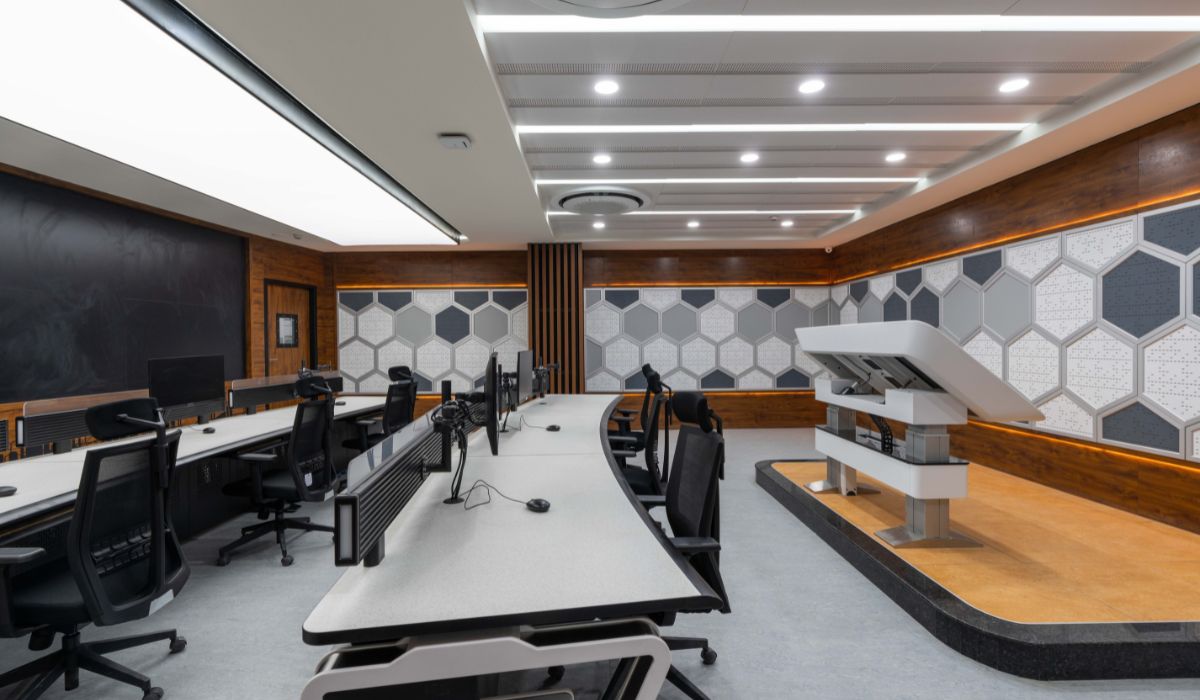
Strategic Glass Enclosures & Partitioning
Installed structured glass enclosures with built-in acoustic optimization and anti-reflective coating. This not only promoted spatial transparency but also enhanced real-time monitoring and collaborative operations.
OUTCOME – A CONTROL ROOM BUILT FOR INDUSTRIAL RELIABILITY
Through precision engineering, innovative material integration, and seamless execution, Pyrotech Workspace delivered a future-ready control room tailored for the rigorous demands of an industrial setting. The composite hex paneling, designer metal ceiling, and acoustic-enhanced infrastructure provided a technologically advanced, ergonomic, and visually refined environment that empowers operators with enhanced efficiency and control.
The project’s successful completion in just 3 months demonstrates Pyrotech Workspace’s expertise in delivering turnkey control room solutions with exceptional quality, durability, and operational efficiency—ensuring continuous, uninterrupted industrial performance for years to come.
Pyrotech Workspace Solutions – Engineering Smart, Sustainable & Future-Ready Control Rooms.


