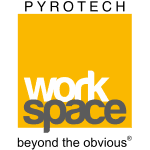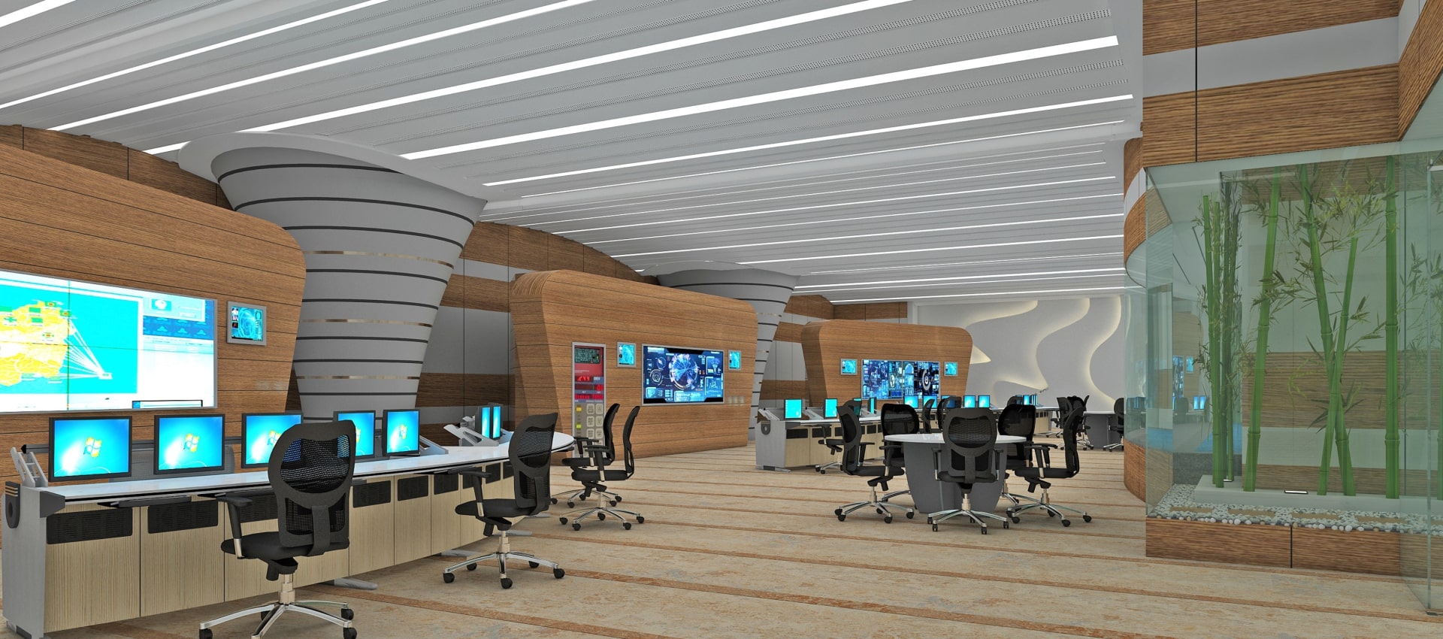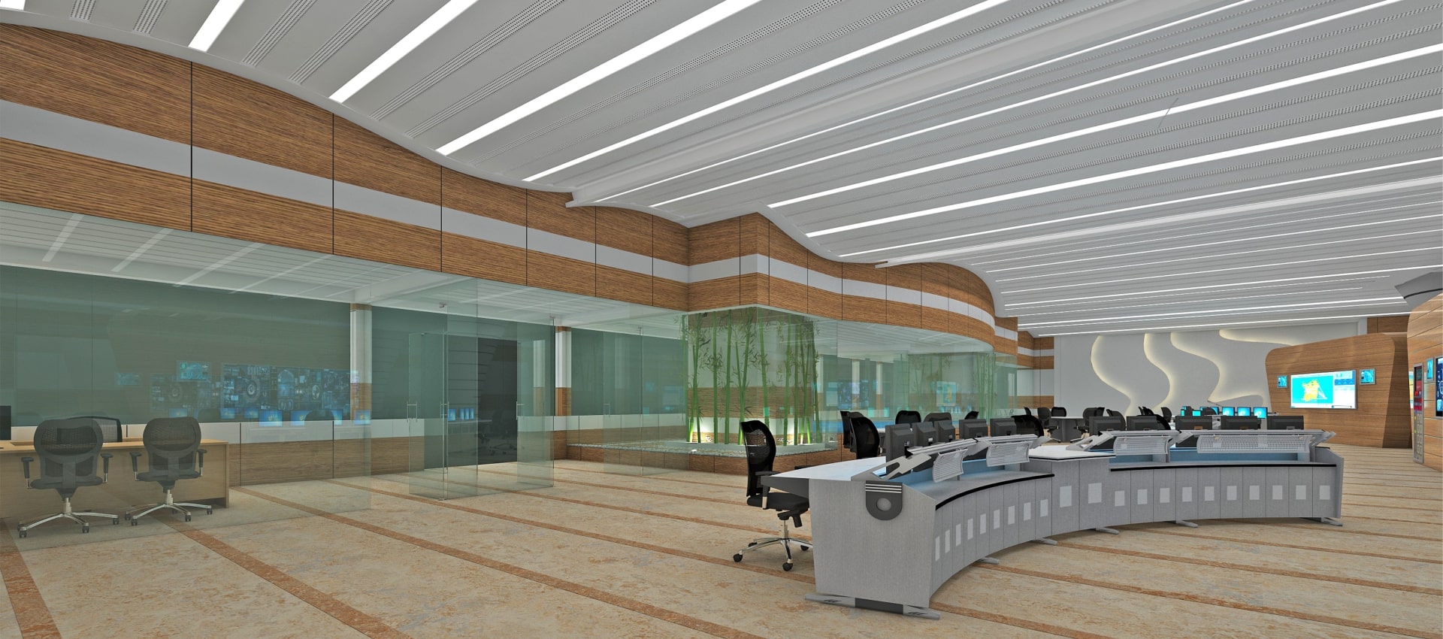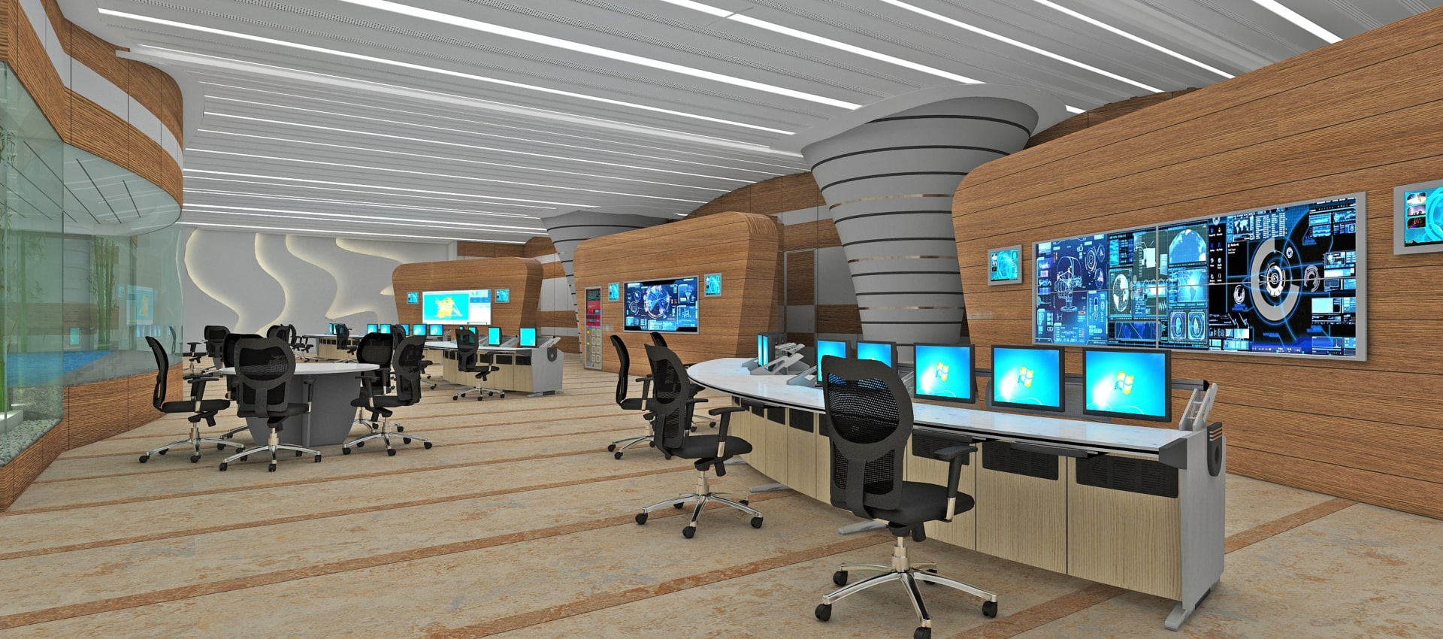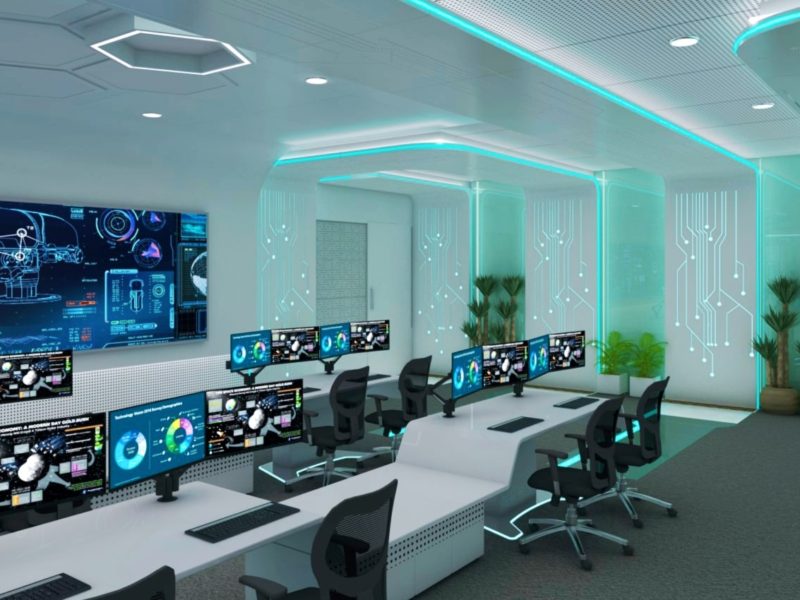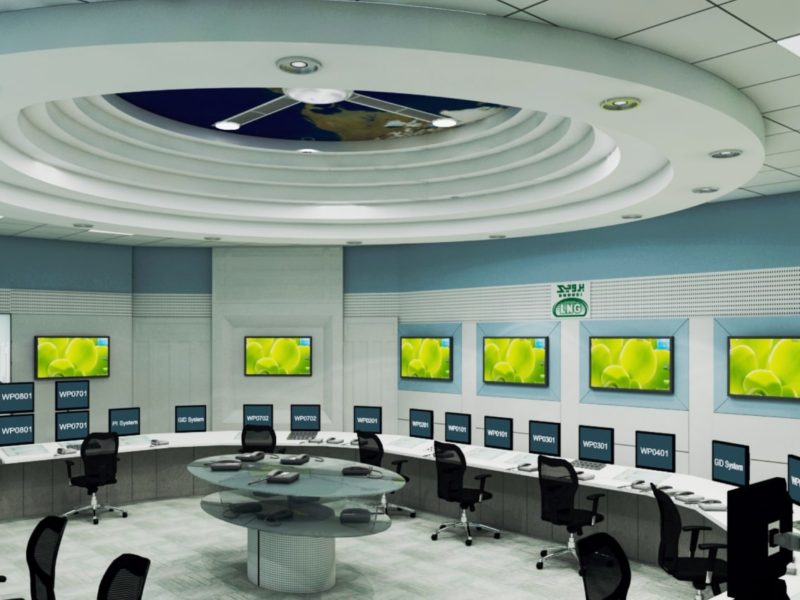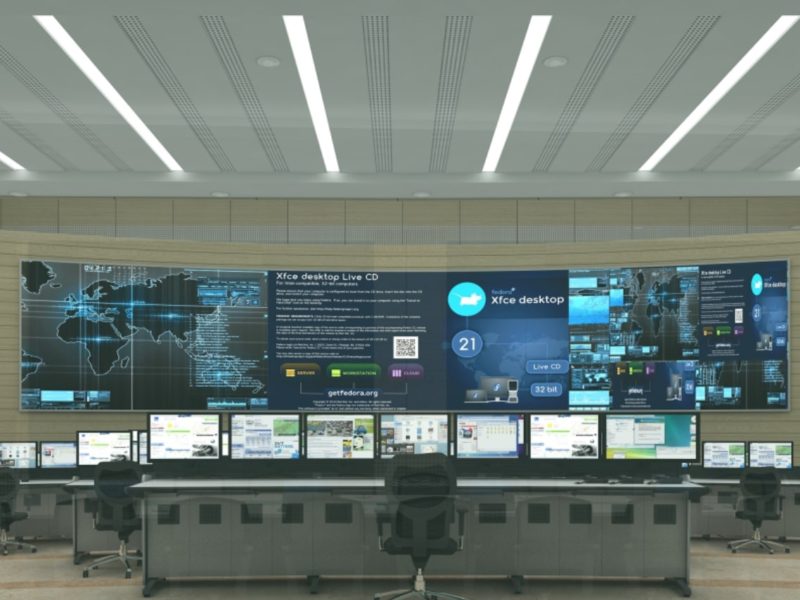Larsen & Toubro (L&T)
“The extravagant interior design uses curved wall partitions and ceiling to convert a conventional rectangular area to a master piece.”
HIGHLIGHTS
- Color changing diffused lights changes the ambience of the control room.
- Dynamic interiors, where partition glasses are used as projection screens to make the environment DYNAMIC.
- Typical combination of curves and geometric shapes enhances the aesthetic appeal of the control room.
Location:
Rajpura, Punjab
Year:
2019
Project:
Control Room for Larsen & Toubro (L&T)
Area:
5600 Sq. Ft.


