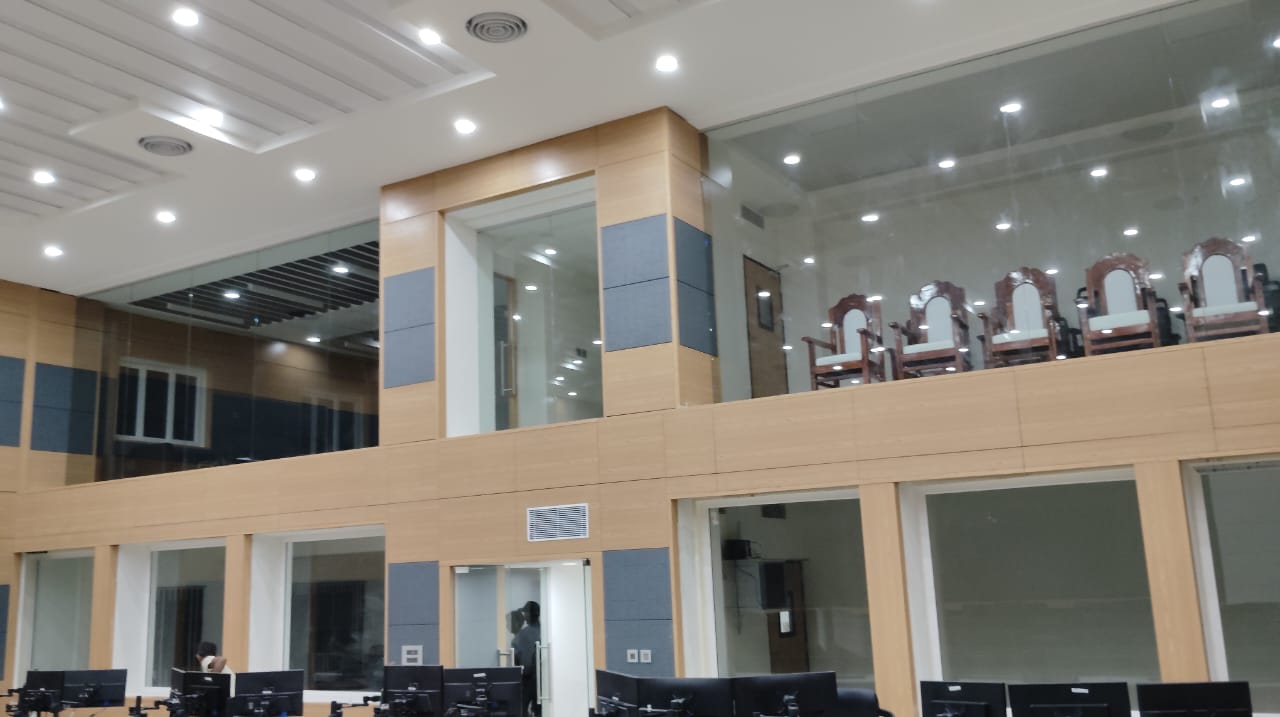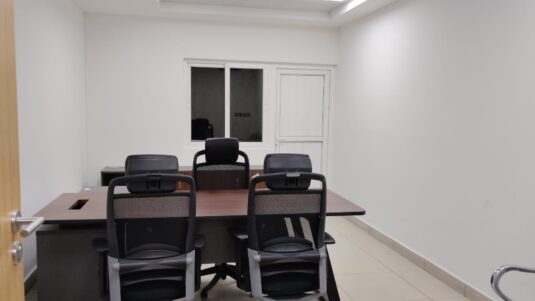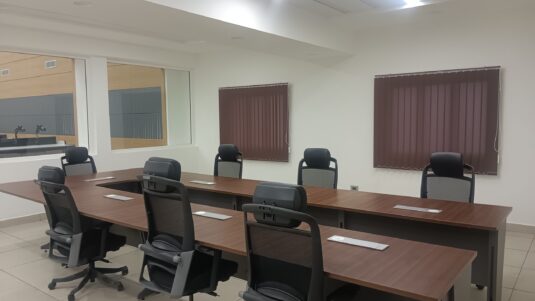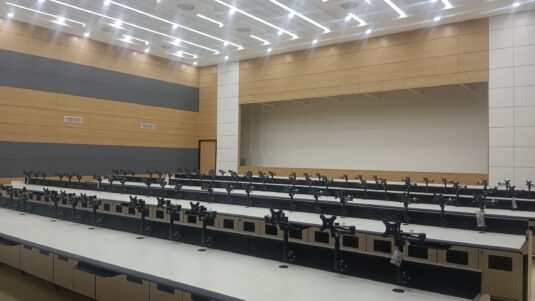Port Blair Smart City
Pyrotech Workspace Pvt. Ltd. is a pioneer in delivering advanced control room solutions. Recently, Pyrotech completed the “PORT BLAIR SMART CITY” project, providing a central hub for managing and monitoring smart city operations.
Location – Port Blair
Year – 2024
Project – Command Control Center for Smart City Operations
Area – 4500 Sq. Ft.
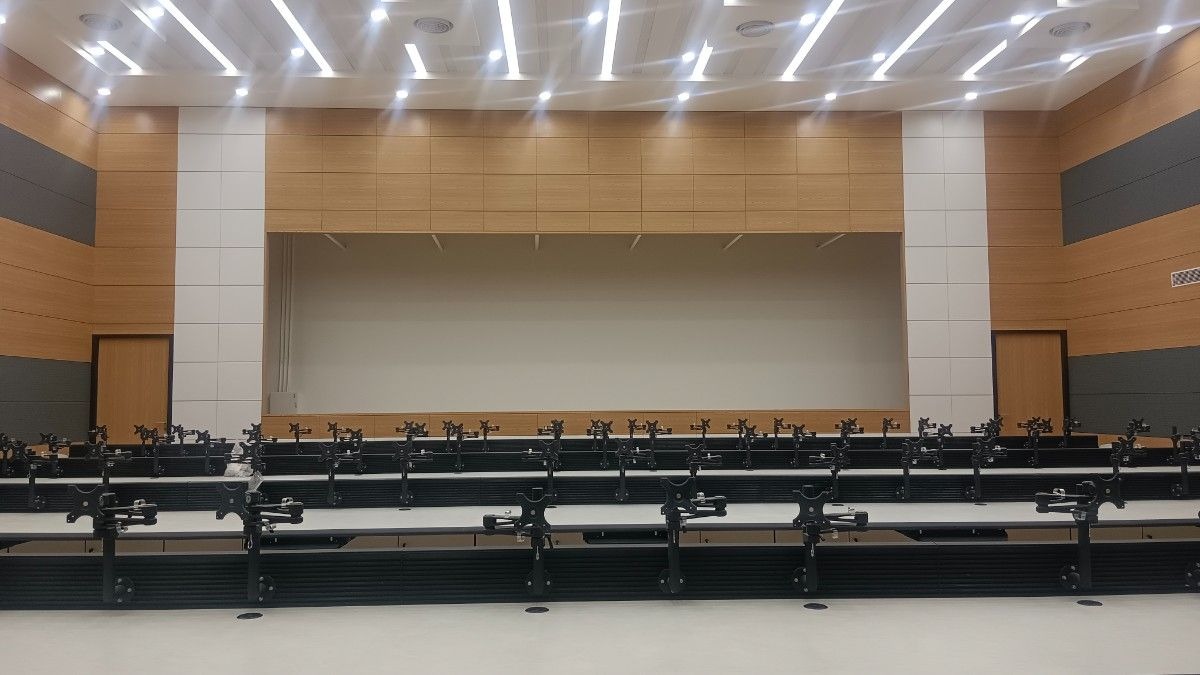
The “PORT BLAIR SMART CITY” project is a key initiative aimed at revolutionizing city management through advanced technology and real-time monitoring. The project focuses on creating a centralized Command Control Center to oversee various aspects of the smart city, including surveillance, traffic management, and emergency response. With cameras deployed across multiple locations, this center ensures that city operations are monitored efficiently, allowing for quick decision-making and improved public services.
Pyrotech Workspace was tasked with transforming a 4500 sq. ft. space into an advanced control room that aligns with the vision of smart city management. The double-height area, combined with an extensive large LVS (Large Video Wall System), serves as the nerve center for city operations. Our design approach not only enhanced functionality but also created an aesthetically modern and high-tech environment to support the ongoing evolution of smart city infrastructure.
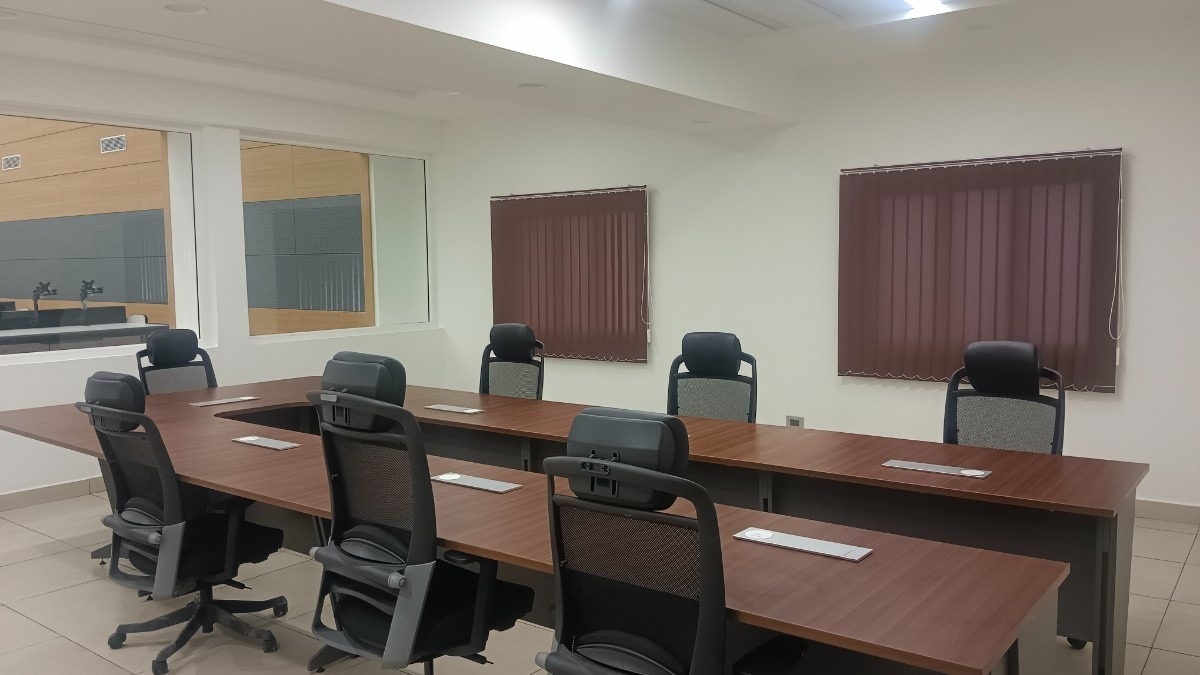
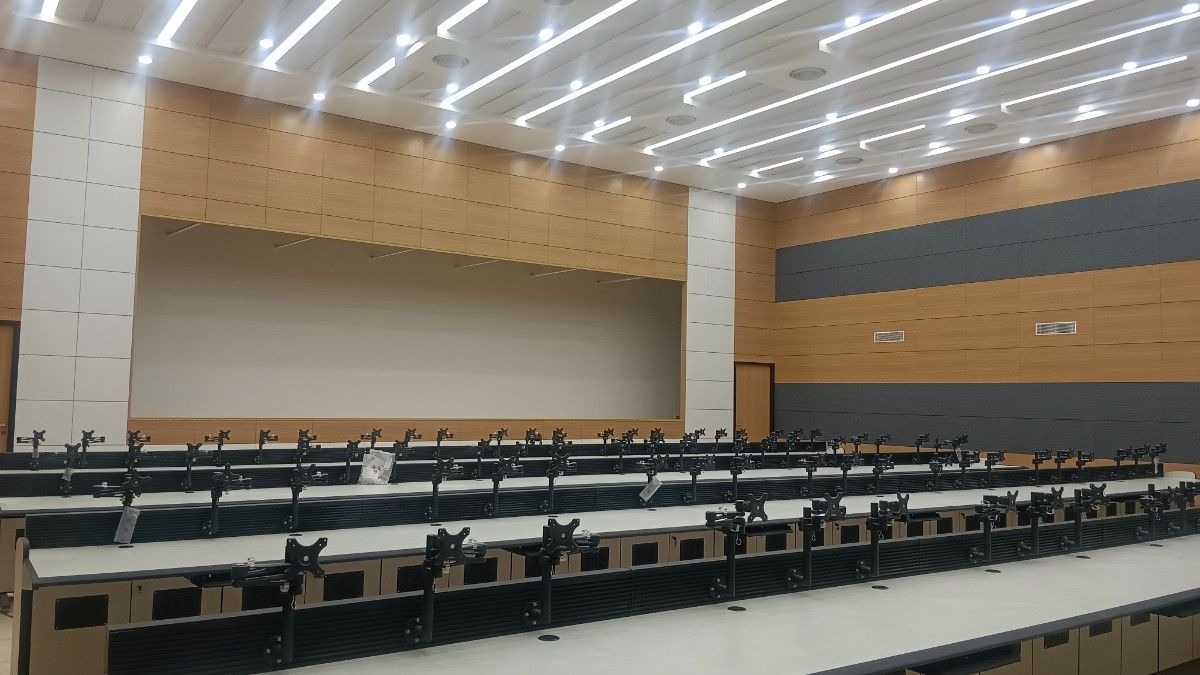
Project Scope
The scope of the project included the following key installations:
-
‣ Paneling:
High-quality paneling was used to create a professional and seamless interior environment. The paneling contributes to the control room’s acoustic needs and enhances the overall aesthetic appeal.
-
‣ Partition:
Strategic partitioning solutions were implemented to divide the large space into functional zones, ensuring smooth workflow and optimized space utilization.
-
‣ Glass Work:
Glass partitions were incorporated to maintain visibility while providing soundproofing and a modern look. This was critical for ensuring an open and collaborative workspace without compromising privacy.
-
‣ Paint:
High-durability paint was applied, focusing on creating a clean and vibrant atmosphere that complements the high-tech nature of the control room.
-
‣ Electrical Work:
Advanced electrical infrastructure was installed to support the LVS, lighting, and other electronic systems crucial for round-the-clock operations.
‣ False Flooring:
False flooring was installed to accommodate extensive cabling and wiring systems, ensuring that all electrical components were seamlessly integrated while maintaining easy access for future upgrades.
-
‣ Acoustic Flooring & Furniture:
Acoustic-friendly flooring and ergonomic furniture were selected to enhance operator comfort and reduce noise levels, critical for a control room that operates continuously. The furniture design promotes collaboration while supporting individual focus.
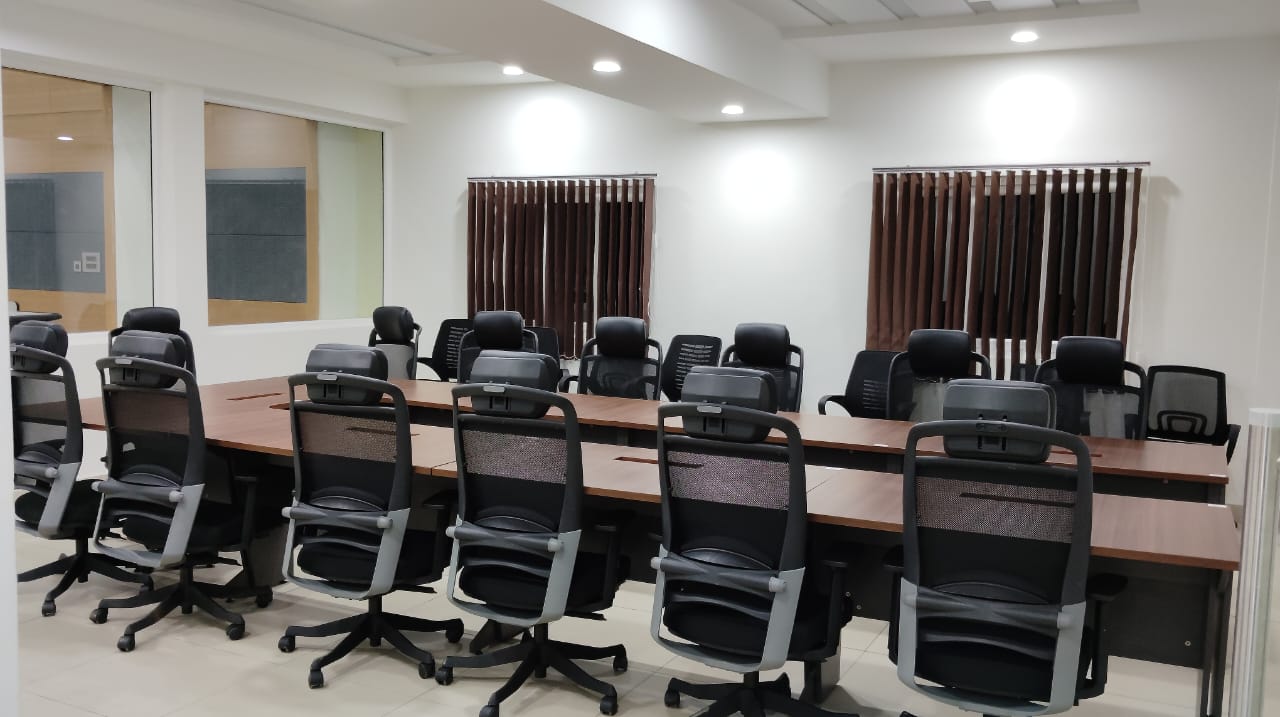
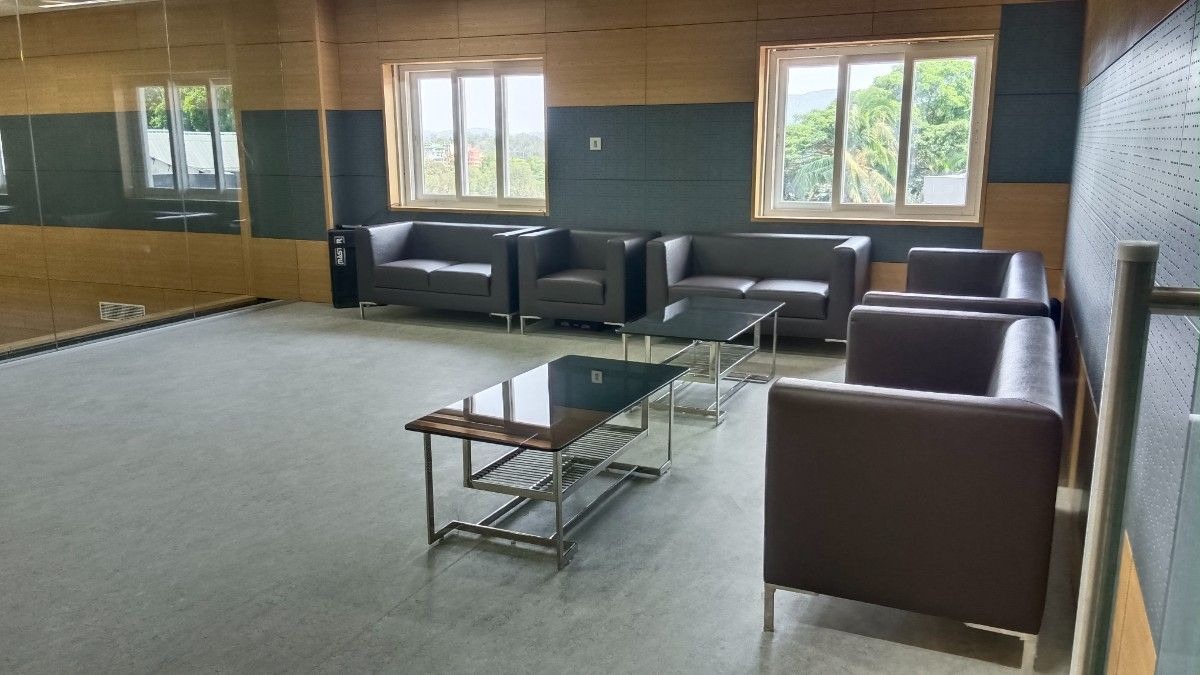
Implementation and Execution
The execution of this project required meticulous attention to detail and coordination across multiple teams. Pyrotech Workspace ensured that the double-heighted area and LVS were optimally utilized to create a visually impressive and highly functional control room. The installation process adhered to the highest standards of quality, ensuring that all elements, from electrical work to furniture, were integrated seamlessly. This control room was completed in a 9-month timeframe, showcasing Pyrotech’s commitment to timely delivery without compromising on quality.
Project Gallery
